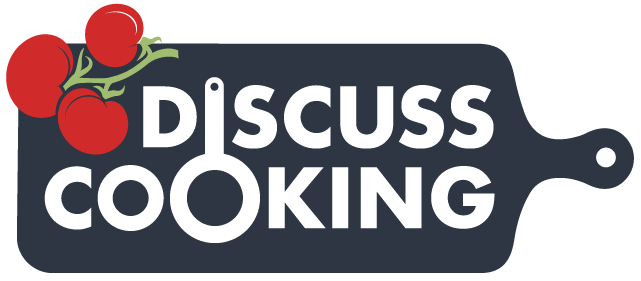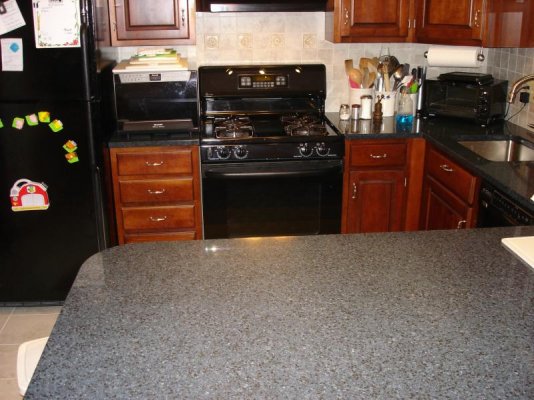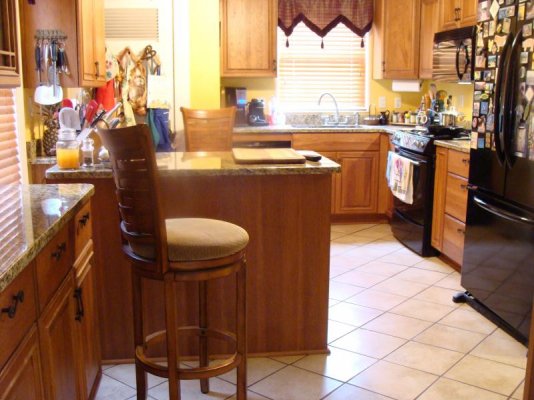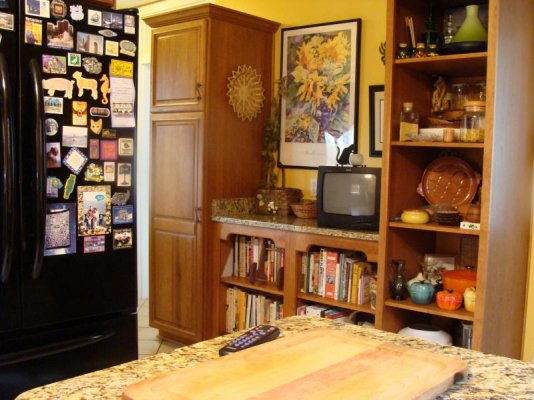Zagut
Head Chef
Sensible size!
Mad Cook I have no sense at all.
The kitchen ended up the size it is because it's what was left in the plans.
The cabinets are made from an old chicken coop we took apart and the appliance's are all from demo's of kitchens.
Yes I'm a Sanford and Son kind of guy.
Waste not want not is how I was raised. Not to mention I'm a cheap SOB.


 I love it, it's absolutely gorgeous.
I love it, it's absolutely gorgeous.  I keep very seldom used things in there, if anything at all.
I keep very seldom used things in there, if anything at all.

 Your window above the sink sounds nice, BC, lots of room to hold things.
Your window above the sink sounds nice, BC, lots of room to hold things. 

