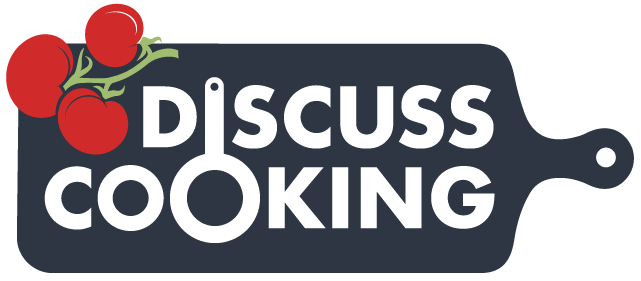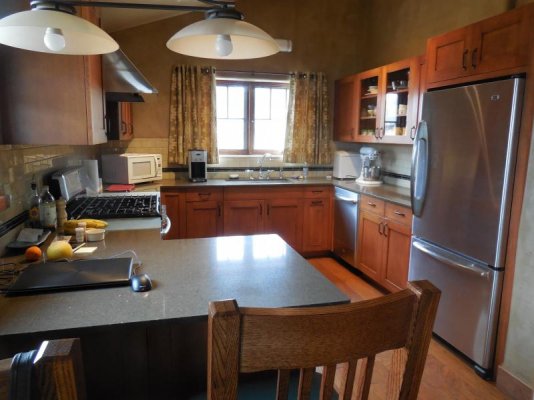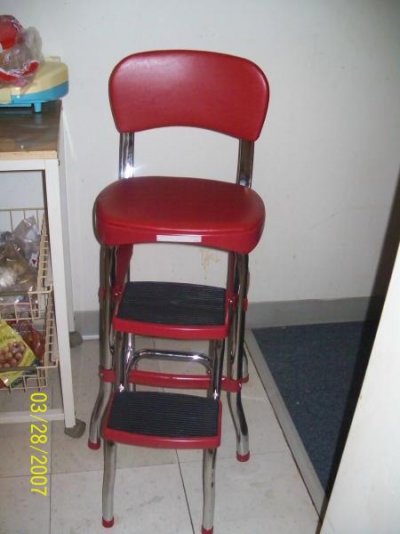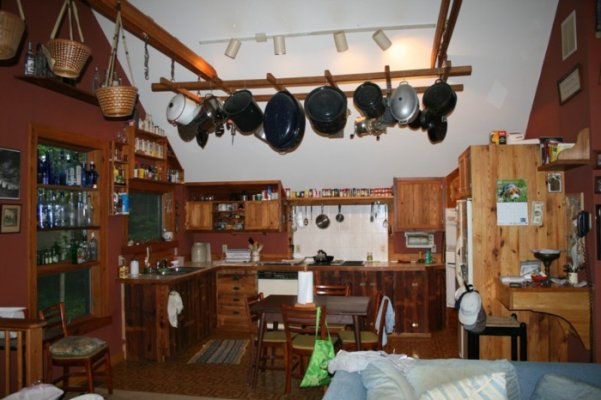Rocklobster
Master Chef
Do you have a work triangle in your kitchen? Do you think it makes a difference? Right now, I am an apartment dweller for the first time since the early 80's and my kitchen is a challenge. It's a good thing that I have been cooking for years under different conditions because the set up ain't worth crap. No room, all in one line, apartment sized oven, no ventilation hood.
Got this from Wiki, anybody care to add anything??
The kitchen work triangle principle is used by kitchen designers and architects when designing residential kitchens:[2][3]
Got this from Wiki, anybody care to add anything??
The kitchen work triangle principle is used by kitchen designers and architects when designing residential kitchens:[2][3]
- No leg of the triangle should be less than 4 feet (1.2 m) or more than 9 feet (2.7 m).
- The sum of all three sides of the triangle should be between 13 feet (4.0 m) and 26 feet (7.9 m).
- Cabinets or other obstacles should not intersect any leg of the triangle by more than 12 inches (30 cm).
- If possible, there should be no major traffic flow through the triangle.
- A full-height obstacle, such as a tall cabinet, should not come between any two points of the triangle.
- As measured between countertops and cabinets or appliances, work aisles should be no less than 42 inches (110 cm) for one cook, or 48 inches (120 cm) for multiple cooks.
- A sink should have a clear counter area of at least 24 inches (61 cm) on one side, and at least 18 inches (46 cm) on the other side.
- A refrigerator should have a clear counter area of at least 15 inches (38 cm) on the handle side; or the same on either side of a side-by-side refrigerator; or the same area on a counter no more than 48 inches (120 cm) across from the refrigerator.
- A stove or cooktop should have a clear 15 inches (38 cm) area on one side, and at least 12 inches (30 cm) on the other side.
- At least 36 inches (91 cm) of food preparation area should be located next to the sink.
- In a seating area where no traffic passes behind the diner, allow 32 inches (81 cm) from the wall to the edge of the table or counter; if traffic passes behind the diner, allow 44 inches (110 cm) inches.
Last edited:




