Practical = workable? Yes of course but work surface limitations are problematic. It is one thing to rustle up a meal for yourself and/or partner, but the test of space comes into its own when holding a dinner party etc.Small, or even tiny kitchens are fine as long as they're practical. I grew up in Japan and lived in their typical homes and apartments with tiny kitchens.
You are using an out of date browser. It may not display this or other websites correctly.
You should upgrade or use an alternative browser.
You should upgrade or use an alternative browser.
I hate my kitchen!
- Thread starter jd_1138
- Start date
The friendliest place on the web for anyone that enjoys cooking.
If you have answers, please help by responding to the unanswered posts.
If you have answers, please help by responding to the unanswered posts.
roadfix
Chef Extraordinaire
This is true.....but if I had a tiny kitchen with limited counter space I would never even consider hosting a dinner party in the first place. Tiny kitchens generally come with proportionately small dining areas, enough to comfortably seat maybe 4, at most?Practical = workable? Yes of course but work surface limitations are problematic. It is one thing to rustle up a meal for yourself and/or partner, but the test of space comes into its own when holding a dinner party etc.
Well, although here in UK it has become more fashionable to have a kitchen that enables a dining section, this is more a modern phenomena. Separate kitchens are quite standard but gradually being replaced (e.g. knocking down walls).This is true.....but if I had a tiny kitchen with limited counter space I would never even consider hosting a dinner party in the first place. Tiny kitchens generally come with proportionately small dining areas, enough to comfortably seat maybe 4, at most?
I'll trade any of your kitchens for mine. My kitchen floor space is 7x3. If I stand in the middle of my kitchen, I can stir something on the oven and stir something in a bowl on the chopping block across the room at the same time.
First you walk in through the door and 7 feet away in front of you is the fridge. To the right is a 20" stove, next to that, 2' of counter space,...........
Wow, do you live on a 20' sailing boat and are describing your galley kitchen?
I don't feel so bad about my kitchen now.
Joyce has a large kitchen and no dining room. The counter space is of over ten feet of one side and almost four feet of the other.
Her husband has made of cabinets of her mother's china cabnet.
Is there room of this to make cabinets and storage?
Love,
~Cat
Her husband has made of cabinets of her mother's china cabnet.
Is there room of this to make cabinets and storage?
Love,
~Cat
rodentraiser
Head Chef
Wow, do you live on a 20' sailing boat and are describing your galley kitchen?That is small.
I don't feel so bad about my kitchen now.
I wish! No, I rent a room with a kitchenette and a shared bathroom - subsidized housing. I really don't mind the small kitchen, but I HATE sharing a bathroom. Actually, I'm one of the lucky ones. My kitchen, wall to wall, is 7 ft wide. That leaves me enough room to put stuff on the other side, like my hutch and chopping block. Most of the kitchenettes here are only 5 feet wide. But that extra room enabled me to turn a kitchenette into a very serviceable, very, very small kitchen.
And if you think the kitchenette is small, you should see the rest of the room!
I wish! No, I rent a room with a kitchenette and a shared bathroom - subsidized housing. I really don't mind the small kitchen, but I HATE sharing a bathroom. Actually, I'm one of the lucky ones. My kitchen, wall to wall, is 7 ft wide. That leaves me enough room to put stuff on the other side, like my hutch and chopping block. Most of the kitchenettes here are only 5 feet wide. But that extra room enabled me to turn a kitchenette into a very serviceable, very, very small kitchen.
And if you think the kitchenette is small, you should see the rest of the room!
My brother rented a room above a pub about 20 years ago in the San Francisco Bay Area. The room itself was only like 15' by 20'. His kitchenette was a counter with a small sink and a small dorm fridge under it. And the bathroom was shared and down the hall. I think the rent was $500/month. Heck, here in Ohio you can rent a 2 bedroom apartment for that amount.
He then moved onto a docked yacht that his friend owned. He lived there for free to keep an eye on it. The galley was tiny. He barely had room for one pan and salt/pepper. He'd catch fish off the deck and fry it up for dinner.
I once rented a studio apartment. It was $50 cheaper than a one bedroom. I should've paid the $50 extra, as it was depressing having to sleep in your living room and not having a separate bedroom. But it did have a full size apartment style kitchen which means about 8 linear feet of counter space. And I had a walk in closet and my own bathroom. I was tempted to turn the walk in closet into a bedroom.
Last edited:
roadfix
Chef Extraordinaire
Eventually, I'd like to live in a tiny house. You know how tiny those kitchens are. I also watch Tiny House Nation on tv. This could be a reality if my wife did not have her shoe collection.
Cheryl J
Chef Extraordinaire
Eventually, I'd like to live in a tiny house. You know how tiny those kitchens are. I also watch Tiny House Nation on tv. This could be a reality if my wife did not have her shoe collection.
I've seen those tiny house shows too, and just love them. I'd have to do some major downsizing, but sometimes it's tempting. I fantasize about a tiny little house in the great outdoors - but it has to have a grocery store within an hour or so.
Last edited:
roadfix
Chef Extraordinaire
I've seen those tiny house shows too, and just love them. I'd have to do some major downsizing, but sometimes it's tempting. I fantasize about a tiny little house in the great outdoors - but it has to have a grocery store within an hour or so.
Yes it's tempting. I think about it all the time. I would also need a large home center like within an hour's worth of driving.
Since the kids have moved out it's just me and my wife in our 3100 sq ft house.....way too much space. Now I dream about living in just 150 sq ft of space with a nice wood burning Kimberly stove in one corner.... I don't mind the compost toilet....I can adapt. One day soon I'll let my wife in on this tiny house thing.....
You should see of a galley in a fishing vessel!
My Gizzi has made miracles in a small galley! But small kitchens of homes may become nightmares.
I am sorry of these struggles. It may take away of the cooking experience, yes?
With love,
~Cat
My Gizzi has made miracles in a small galley! But small kitchens of homes may become nightmares.
I am sorry of these struggles. It may take away of the cooking experience, yes?
With love,
~Cat
Cooking Goddess
Chef Extraordinaire
I would embarrass your wife with my shoe "collection". Three pairs. I'm SO not a female when it comes to clothes shopping!Eventually, I'd like to live in a tiny house...This could be a reality if my wife did not have her shoe collection.
When we moved from OH to MA we went from 2523 square feet and two kids to 1806 square feet and no kids. I'm now cleaning out decades of items that have been moved multiple times but have not been used enough to justify a return trip to OH. Even though we don't plan on moving to a tiny house, I'm sorting through stuff as if that's all the space I'll have for the stuff.
I just told Himself I would like to build One More House, this last one. If I had my druthers, it would be just a large Great Room (kitchen, eating area, family room) with little bedroom and bathroom pods around a couple of the outside walls. I miss the Great Room from our last house, but I don't need to return to large bedrooms.
Cheryl J
Chef Extraordinaire
OK, roadfix and CG just made me go count my shoes. 
 I counted 23 pairs, but 13 of those are flip flops and sandals
I counted 23 pairs, but 13 of those are flip flops and sandals  , 3 sneakers, 5 espadrille slip ons, and stuck way up on the closet shelf are 2 lonely pairs of classic low heeled pumps, one light, one dark, for when I'm forced to somewhat dress up.
, 3 sneakers, 5 espadrille slip ons, and stuck way up on the closet shelf are 2 lonely pairs of classic low heeled pumps, one light, one dark, for when I'm forced to somewhat dress up.  I'm all about comfort and dislike shopping too - unless it's at a Home Depot or grocery store.
I'm all about comfort and dislike shopping too - unless it's at a Home Depot or grocery store. 
Back to kitchens....my kitchen is around 11x13 wall to wall, big enough for just me, but crowded with 2 people. I don't like the corner cabinets with unreachable black holes that make me either get the stepstool for the uppers, or get on my hands and knees and have to practically crawl in them for the lowers.

 I'm all about comfort and dislike shopping too - unless it's at a Home Depot or grocery store.
I'm all about comfort and dislike shopping too - unless it's at a Home Depot or grocery store. Back to kitchens....my kitchen is around 11x13 wall to wall, big enough for just me, but crowded with 2 people. I don't like the corner cabinets with unreachable black holes that make me either get the stepstool for the uppers, or get on my hands and knees and have to practically crawl in them for the lowers.

Last edited:
rodentraiser
Head Chef
My room is 12 x 10, I think, and I've got a bed, 3 bookcases, a dresser, a heater (looks like a Franklin stove and I love it, so it stays), a 5 ft dollhouse on a 4 ft cabinet, and a 7 ft sofa, along with an end table for my computer and a plastic tree or two. I'm actually layering the furniture at this point. I have the bed behind the fridge, separated from that with the computer table and a folding screen, and between the bed and the wall I put two of the bookcases with the third one back against the bed on the other side of it.
I guess you could say in this tiny room, I've made a kitchen, a bedroom, a living room, and a dressing area. I will say one thing about small spaces - when you don't have storage in the kitchen, hanging as much as possible on the walls is incredibly helpful and going against common practice, putting "walls" up in a small room actually gives me more space to put things, as I have have made some artificial walls to push furniture against. Of course, my bedroom is only as wide as the bed and the "living room" space is only 9 x 7 and my dressing area is behind the bathroom door right in front of the dresser.
I like tiny houses and from looking at those and some trailers, I think the best place for a kitchen is at the end, where you can make it an L- or U-shape. I've seen some tiny house kitchens that have more space than my kitchen.
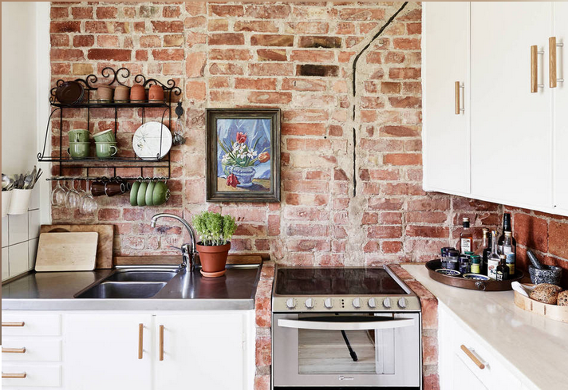
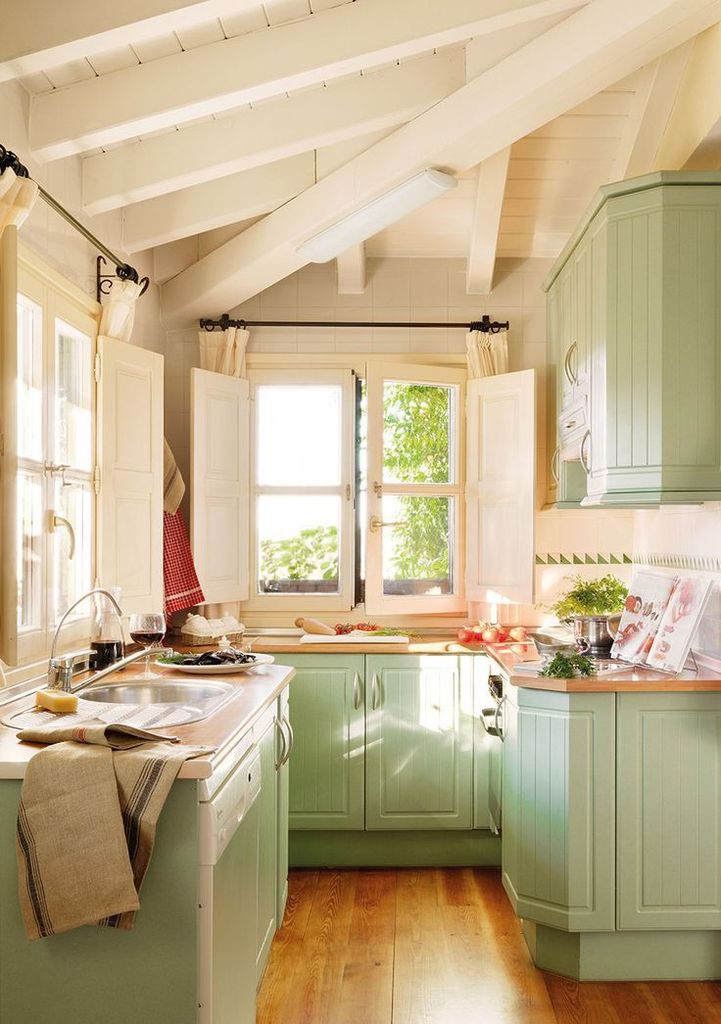
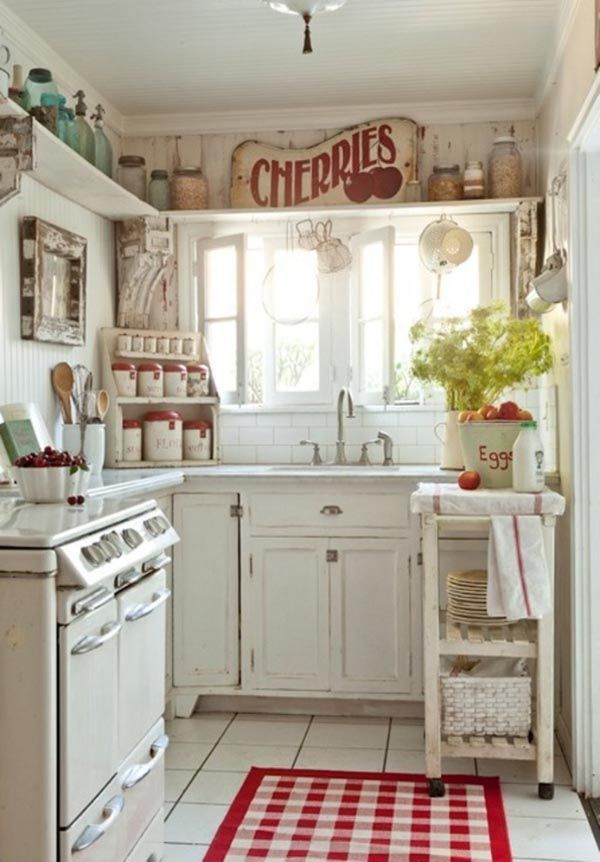
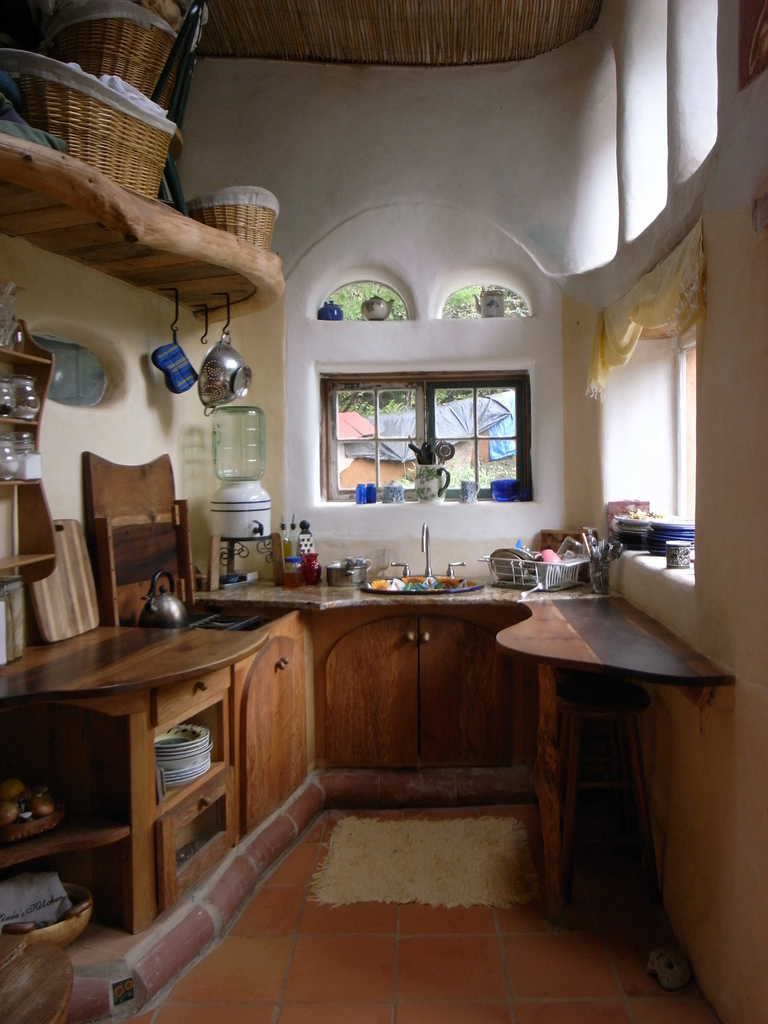
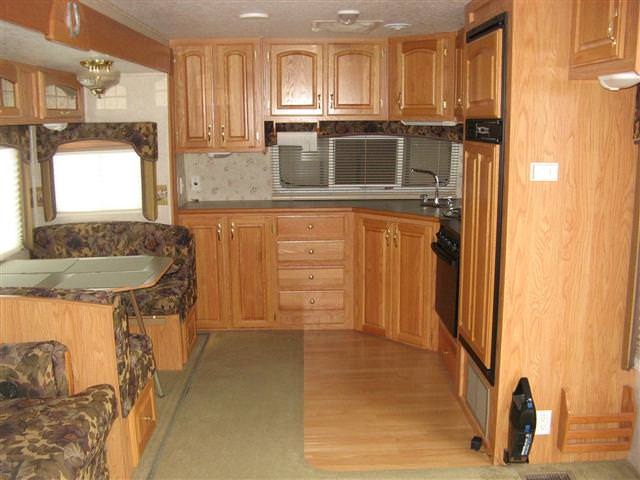
On this trailer, I'd have put the stove over on the other side of the sink at the end of the counter there, but that's just me.
I guess you could say in this tiny room, I've made a kitchen, a bedroom, a living room, and a dressing area. I will say one thing about small spaces - when you don't have storage in the kitchen, hanging as much as possible on the walls is incredibly helpful and going against common practice, putting "walls" up in a small room actually gives me more space to put things, as I have have made some artificial walls to push furniture against. Of course, my bedroom is only as wide as the bed and the "living room" space is only 9 x 7 and my dressing area is behind the bathroom door right in front of the dresser.
I like tiny houses and from looking at those and some trailers, I think the best place for a kitchen is at the end, where you can make it an L- or U-shape. I've seen some tiny house kitchens that have more space than my kitchen.





On this trailer, I'd have put the stove over on the other side of the sink at the end of the counter there, but that's just me.
Last edited:
GotGarlic
Chef Extraordinaire
My room is 12 x 10, I think, and I've got a bed, 3 bookcases, a dresser, a heater (looks like a Franklin stove and I love it, so it stays), a 5 ft dollhouse on a 4 ft cabinet, and a 7 ft sofa, along with an end table for my computer and a plastic tree or two. I'm actually layering the furniture at this point. I have the bed behind the fridge, separated from that with the computer table and a folding screen, and between the bed and the wall I put two of the bookcases with the third one back against the bed on the other side of it.
I guess you could say in this tiny room, I've made a kitchen, a bedroom, a living room, and a dressing area. I will say one thing about small spaces - when you don't have storage in the kitchen, hanging as much as possible on the walls is incredibly helpful and going against common practice, putting "walls" up in a small room actually gives me more space to put things, as I have have made some artificial walls to push furniture against. Of course, my bedroom is only as wide as the bed and the "living room" space is only 9 x 7 and my dressing area is behind the bathroom door right in front of the dresser.
I like tiny houses and from looking at those and some trailers, I think the best place for a kitchen is at the end, where you can make it an L- or U-shape. I've seen some tiny house kitchens that have more space than my kitchen.
...
On this trailer, I'd have put the stove over on the other side of the sink at the end of the counter there, but that's just me.
What are these pictures of?
I just told Himself I would like to build One More House, this last one. If I had my druthers, it would be just a large Great Room (kitchen, eating area, family room) with little bedroom and bathroom pods around a couple of the outside walls. I miss the Great Room from our last house, but I don't need to return to large bedrooms.
Yeah that's how a lot of modern houses are designed. And a lot of people spend a lot of money knocking down walls to create a large kitchen, family, dining room all nice and open.
So you can watch TV and the kids playing while chopping veggies or whatever.
The rooms can be behind a common wall next to each other with a bathroom in between. That's how I'd design a house. Small bedrooms and more space for the common Great Room, because when I am in the bedroom I am in bed so the size of a bedroom is not very important.
Last edited:
rodentraiser
Head Chef
What are these pictures of?
Just small kitchens. I collect pictures of small kitchens - well, any kitchens - that I like. I build dollhouses and I'm always looking for decorating ideas that may work in a dollhouse. You're usually missing the fourth wall in a dollhouse, so that really reduces the space you have to work with.
I just thought people would enjoy seeing pics of small kitchens that look workable. If I'm not supposed to put pics up, I can take them down.
GotGarlic
Chef Extraordinaire
Just small kitchens. I collect pictures of small kitchens - well, any kitchens - that I like. I build dollhouses and I'm always looking for decorating ideas that may work in a dollhouse. You're usually missing the fourth wall in a dollhouse, so that really reduces the space you have to work with.
I just thought people would enjoy seeing pics of small kitchens that look workable. If I'm not supposed to put pics up, I can take them down.
No, I was just confused. You were describing your room so I thought the first picture was of your room. Then there were more pictures with no explanation, so I was confused

That 3rd pic that Rodentraiser posted shows a stove just like my sister had in her 1908 house. It's a 1950's (?) O'Keefe Merritt. It came with the house. That house had an awesome kitchen. Really large kitchen with lots of solid wood cabinetry (original), subway tile. She had a huge stainless steel island/table in the middle. It's the only kitchen I've ever seen where 5 or 6 people could comfortably work at the same time.
They now have a smaller house with a kitchen 1/3 the size but still bigger than mine.
They now have a smaller house with a kitchen 1/3 the size but still bigger than mine.
rodentraiser
Head Chef
No, I was just confused. You were describing your room so I thought the first picture was of your room. Then there were more pictures with no explanation, so I was confused
No biggie.
If my room had a kitchen like that, I'd never leave this place. Most of those kitchens were larger than mine and all of them had more counter space than I do.
Similar threads
- Replies
- 10
- Views
- 817
- Replies
- 22
- Views
- 1K
- Replies
- 3
- Views
- 617
