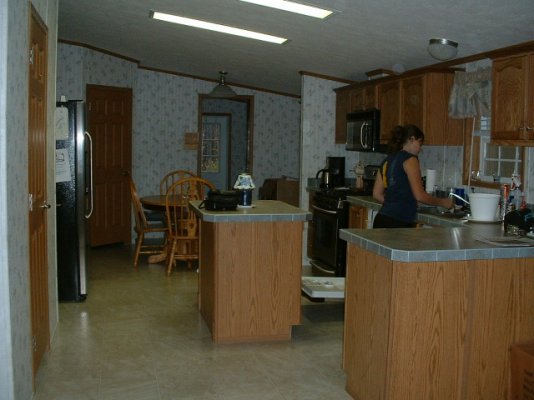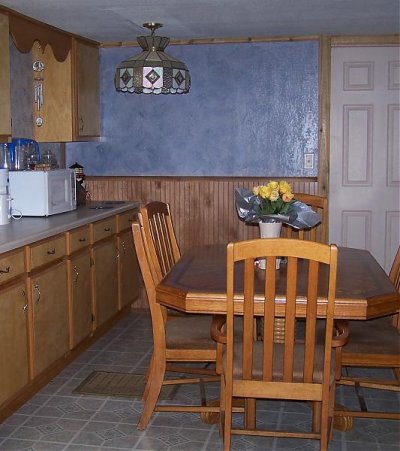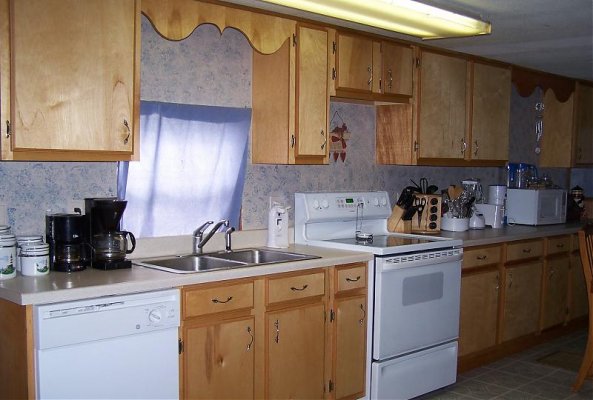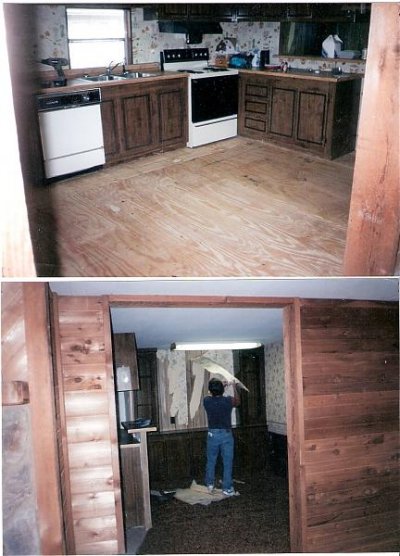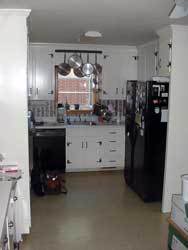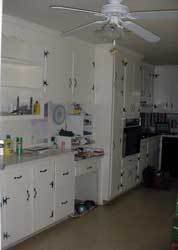Quirky?
QUIRKY!??!!
My Industrial lights? The floods on the walls? The plywood floor??
The wood under the coffee maker looking like there is dripping coffee stains?
The corner cupboard with what could be lewd patterns in the grain?
The home made piney wood bench
with the raw wood top
that flips up
to receive cuttings from the board?
Quirky? How dare YOU!!!



Yeah, it is a bit odd.

I have one last piece to make before starting on the doors. That piece being the island. I still havent decided what size to make it. Time to get a tape and start measuring ....
One of the things I was unimpressed with while looking at ideas in the box stores was how cheaply kitchen cabinetry is made. I'm not referring to only the presswood crapola from KraftMade and such, I also mean the Thomasville stuff. If not for being attached to the floor and/or walls the box store stuff would collapse. Least thats how it seemed to me. The stuff I build can be unscrewed from the toe kick and have legs put under it.
The kitchen is ~ 10 x 19 and originally had 30 and 32 inch 'doorways' just shy of the mid point on the long walls. The cooking section was/is in the shallow end and the dining section was in the deep end. It felt like a dungeon. I'm not claustrophobic but something about it (?) was oppressive.
Out came the wrecking bars and SawZall, walls and doorways get opened up, sink gets moved so there is a contiguous work area and an alcove built for the range. The actual work area is 7 1/2 to 8 feet by 10 feet and quite functional.
A bigger kitchen isn't always better. I was watching the trophy kitchen show(s) and wondered how anything got done in many of these kitchens without walking shoes. Refrigerators next to ranges and ovens, ornate decorations in effluent areas, lace curtains, chandlers, ranges in islands that share public space .... heck, my range is buried in an alcove 10 inches from a walk way and I was worried that was too close.



