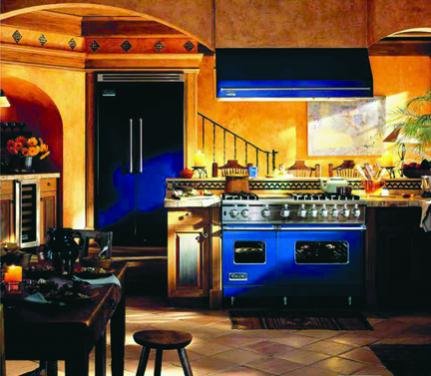CWS4322
Chef Extraordinaire
What features about your house would you absolutely want to have in a house, what features would you leave behind and live without?
I absolutely would want to have:
1. The to "die for" closets.
2. A separate shower and tub.
3. Hardwood floors.
4. Butcherblock counter tops.
5. Concrete sink in the bathroom.
6. French doors instead of a sliding patio door.
7. A walk-out basement door.
8. Central Air and central vac with kick plates.
Absolutely do not want to have:
1. No overhead lighting except in the bedrooms (fortunately, that can be fixed in this house).
2. A window over a stairwell that a person of average height cannot open or clean (a little harder to fix).
3. A patio door (one of those sliding ones).
4. A small kitchen that won't hold a commercial stove or fridge.
5. A bathroom vanity that reaches the floor (love being able to clean under the vanity)
What things would you take with you to another house, if you could, and which ones would you leave behind?
I absolutely would want to have:
1. The to "die for" closets.
2. A separate shower and tub.
3. Hardwood floors.
4. Butcherblock counter tops.
5. Concrete sink in the bathroom.
6. French doors instead of a sliding patio door.
7. A walk-out basement door.
8. Central Air and central vac with kick plates.
Absolutely do not want to have:
1. No overhead lighting except in the bedrooms (fortunately, that can be fixed in this house).
2. A window over a stairwell that a person of average height cannot open or clean (a little harder to fix).
3. A patio door (one of those sliding ones).
4. A small kitchen that won't hold a commercial stove or fridge.
5. A bathroom vanity that reaches the floor (love being able to clean under the vanity)
What things would you take with you to another house, if you could, and which ones would you leave behind?

 re: cost. But, you might be surprised, you might be able to get what you want in your current house for less than it would cost to buy a house with those features.
re: cost. But, you might be surprised, you might be able to get what you want in your current house for less than it would cost to buy a house with those features.
