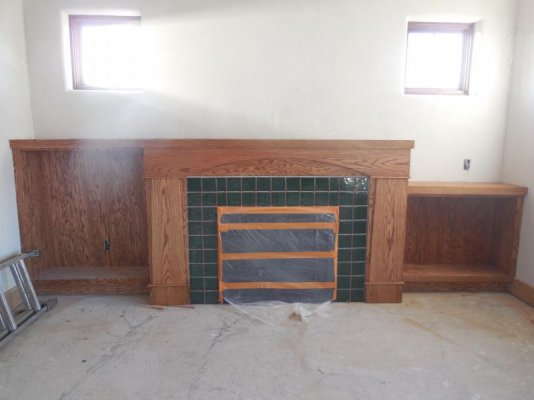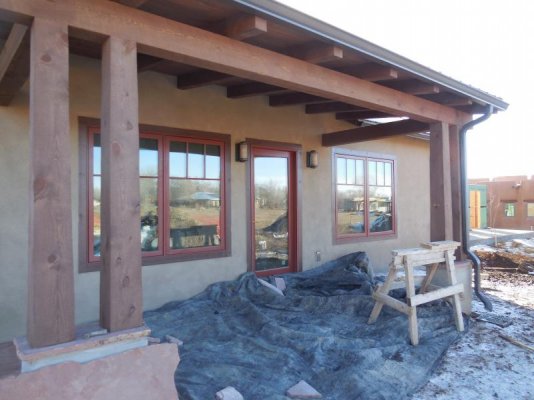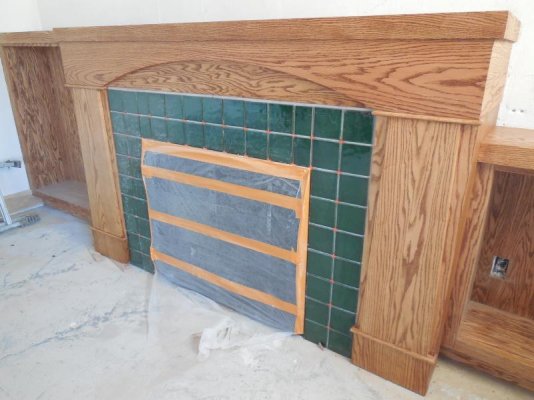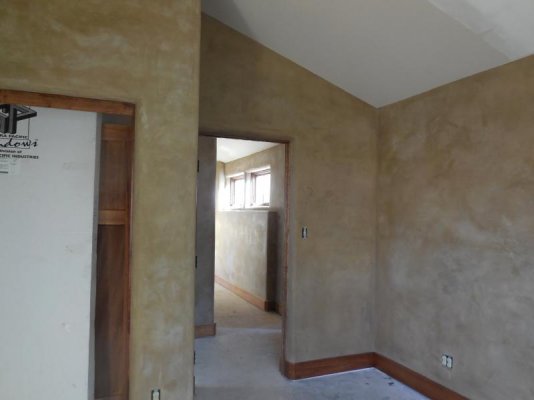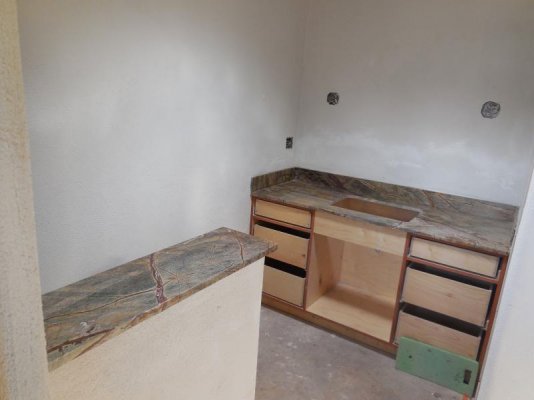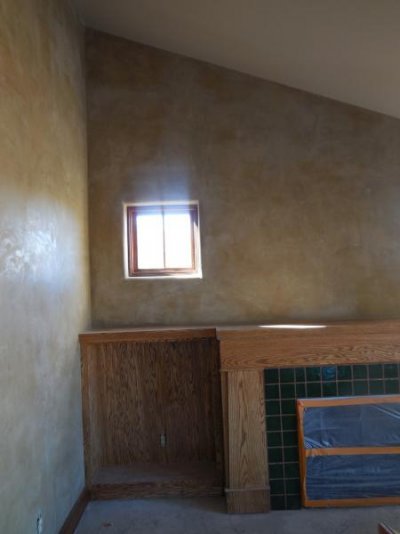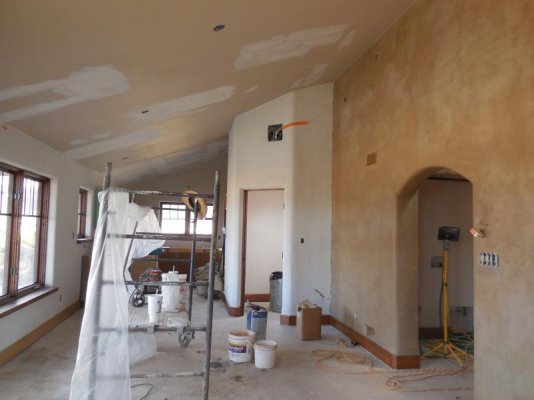bethzaring
Master Chef
The fireplace is coming together . The trim facade around the tiled part is some red oak that my late husband and I logged, sawed, dried and planed at our property and I sent out to NM on the moving van. The built in book shelves will have adjustable shelves. The shelves on the right are lower because the TV will go on top of the top shelf. Today I picked out the color of the grout (reddish brown) for the green tiles. The back portal finally got its first coat of stain, the gutters are mainly installed and the flagstone installed. It is hiding under the insulated blanket.
. The trim facade around the tiled part is some red oak that my late husband and I logged, sawed, dried and planed at our property and I sent out to NM on the moving van. The built in book shelves will have adjustable shelves. The shelves on the right are lower because the TV will go on top of the top shelf. Today I picked out the color of the grout (reddish brown) for the green tiles. The back portal finally got its first coat of stain, the gutters are mainly installed and the flagstone installed. It is hiding under the insulated blanket.
 . The trim facade around the tiled part is some red oak that my late husband and I logged, sawed, dried and planed at our property and I sent out to NM on the moving van. The built in book shelves will have adjustable shelves. The shelves on the right are lower because the TV will go on top of the top shelf. Today I picked out the color of the grout (reddish brown) for the green tiles. The back portal finally got its first coat of stain, the gutters are mainly installed and the flagstone installed. It is hiding under the insulated blanket.
. The trim facade around the tiled part is some red oak that my late husband and I logged, sawed, dried and planed at our property and I sent out to NM on the moving van. The built in book shelves will have adjustable shelves. The shelves on the right are lower because the TV will go on top of the top shelf. Today I picked out the color of the grout (reddish brown) for the green tiles. The back portal finally got its first coat of stain, the gutters are mainly installed and the flagstone installed. It is hiding under the insulated blanket.
