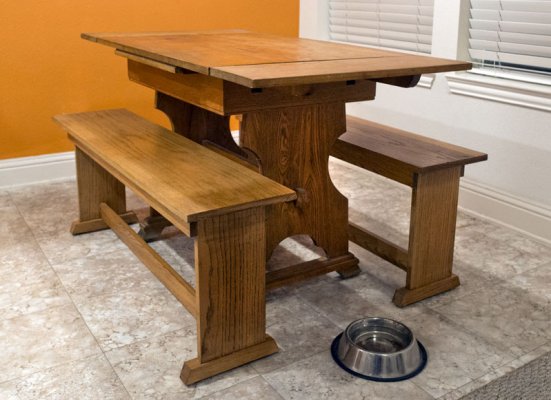Thanks! There's something about this old house that seems to like bright, happy colors.
As I was prepping the kitchen for painting, I took the time to peel away a few of the old layers of paint around the edges. At some point in time, this kitchen has been magenta, canary yellow, cerulean blue, and a color I can only describe as "dreamsicle orange." I'm the first to paint it green, as far as I can tell. But it seems to work.
I am cleaning space on my hard drive, and came upon this photo of my "man cave." Realistically, since I am single, the whole house is a man cave, but this room is more manly than the rest of the house.
The colors are a pumpkin pie brown up top, and a brown that I am not sure how to describe down low. There is a 1/8-inch black line separating the two colors -- that was the hard part.
Yes, that is a tire. It came from a Lamborghini Diablo, and was the perfect size for a coffee table base. It was also free.
CD
.
Attachments
Last edited:

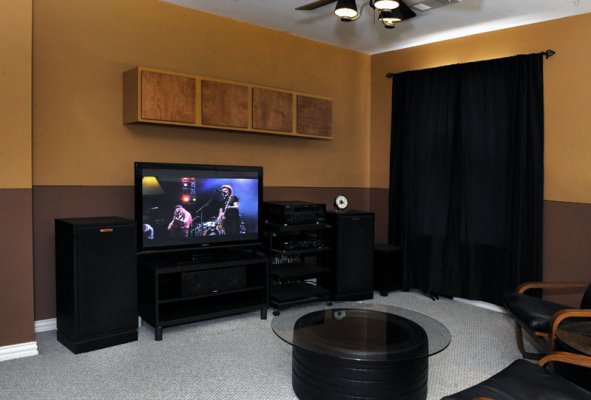
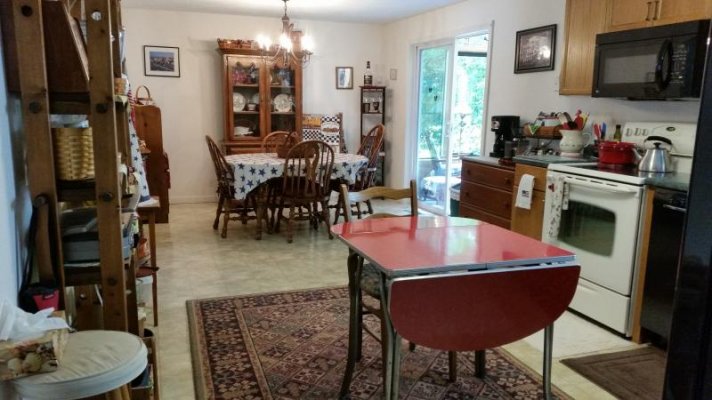
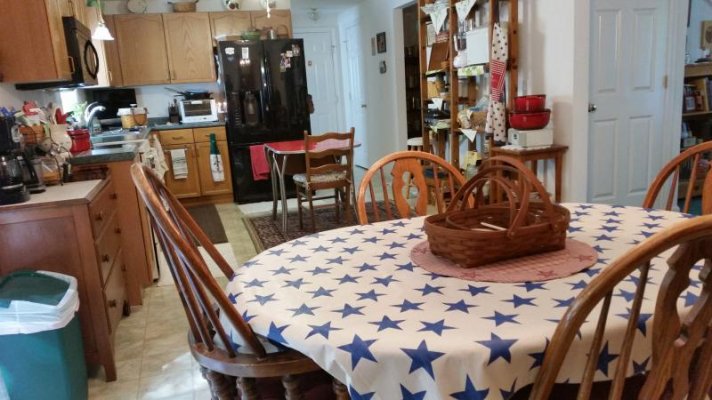
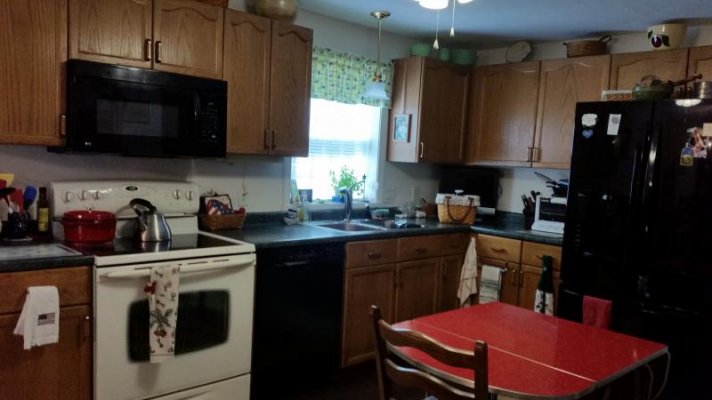
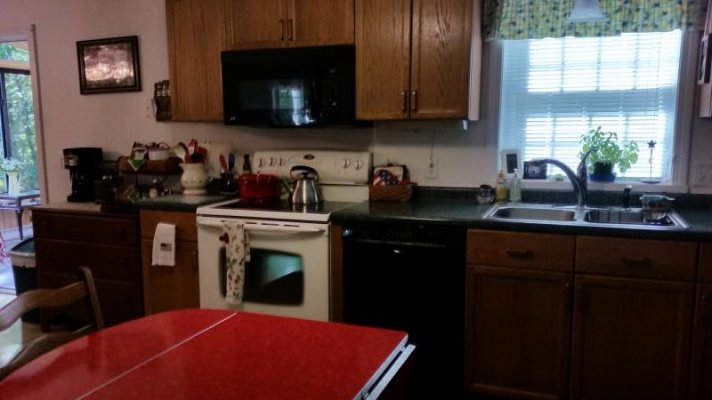
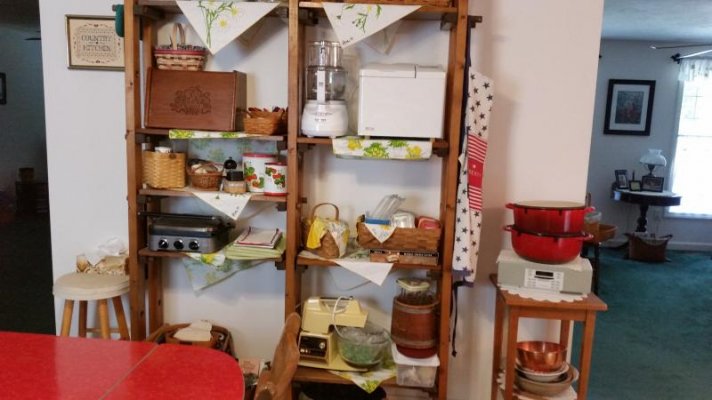
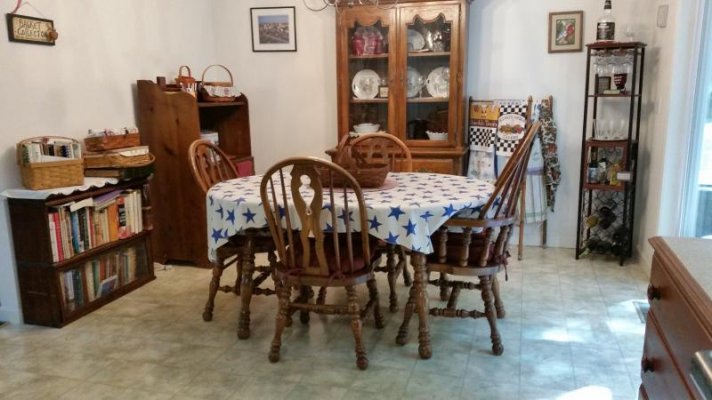

 Thank you so much for sharing! I love the memories you shared as well.
Thank you so much for sharing! I love the memories you shared as well. 