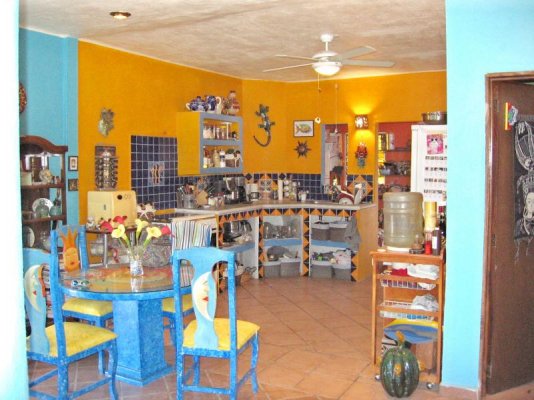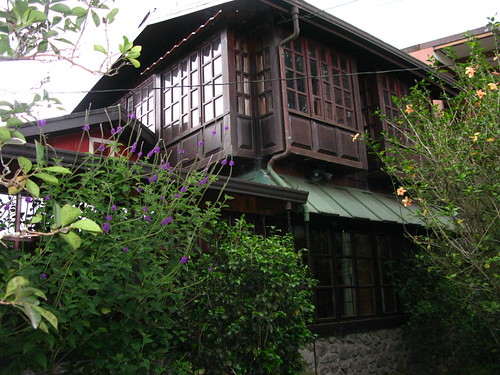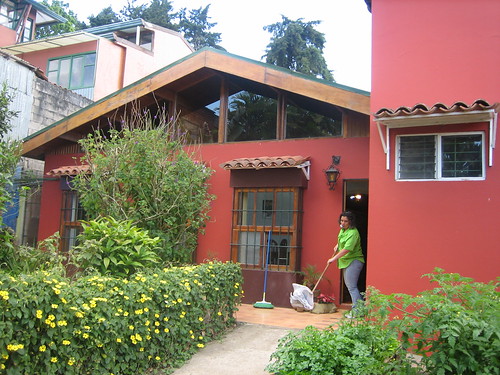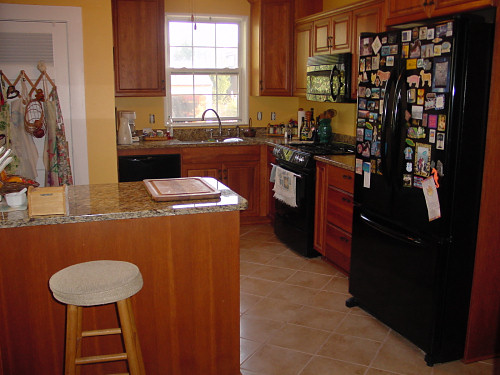FincaPerlitas
Senior Cook
After years of renting, we are finally buying our own house in Costa Rica. It's a well-maintained older home with lots of character and possibilities. The current owners aren't really into cooking and entertaining and the kitchen isn't really set up the way I need it, since I do a lot of both. Mostly the problem is that there's not enough work space or storage.
With the cost of purchase and other necessary work (we have to add another bedroom and bath), I really don't have much money to spend on the kitchen. Fortunately, it's a great space and I have several ideas for re-doing it that aren't going to cost much. I'd love to have feedback on my current ideas as well as any other suggestions.
Here are the photos, along with my ideas:
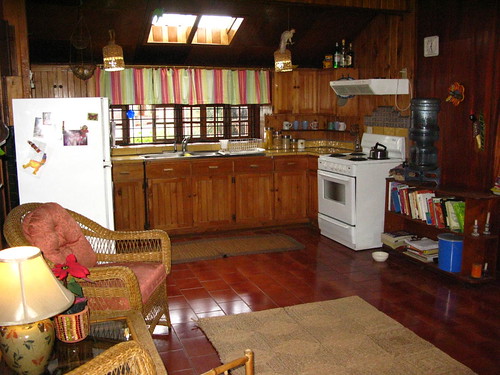
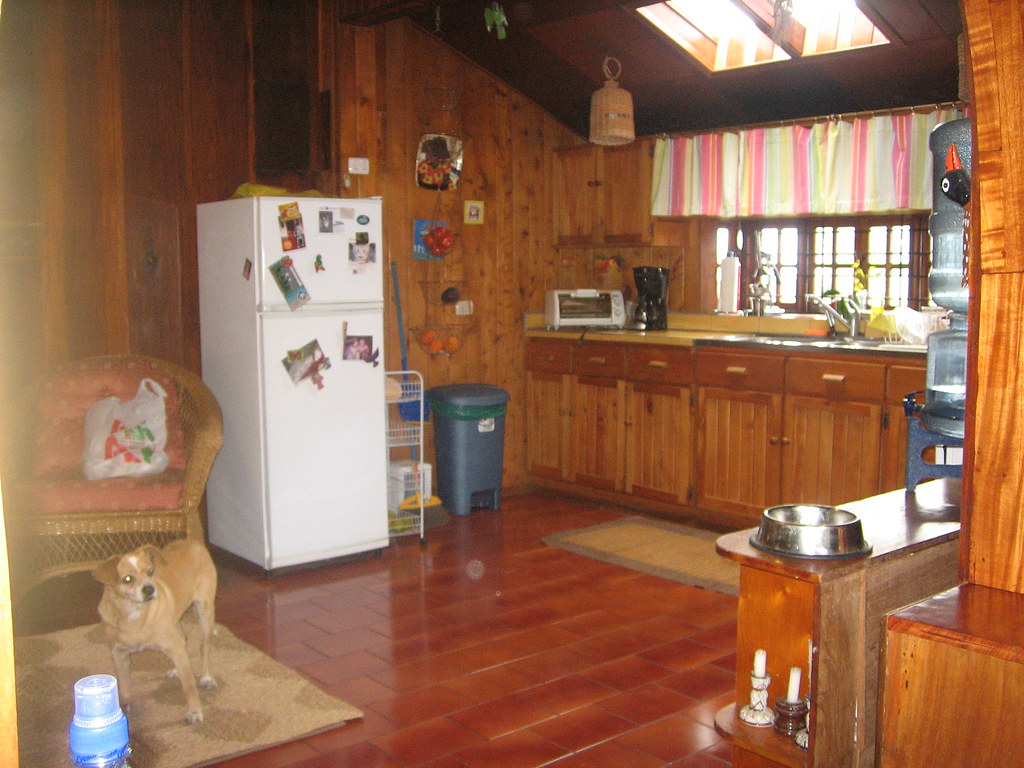
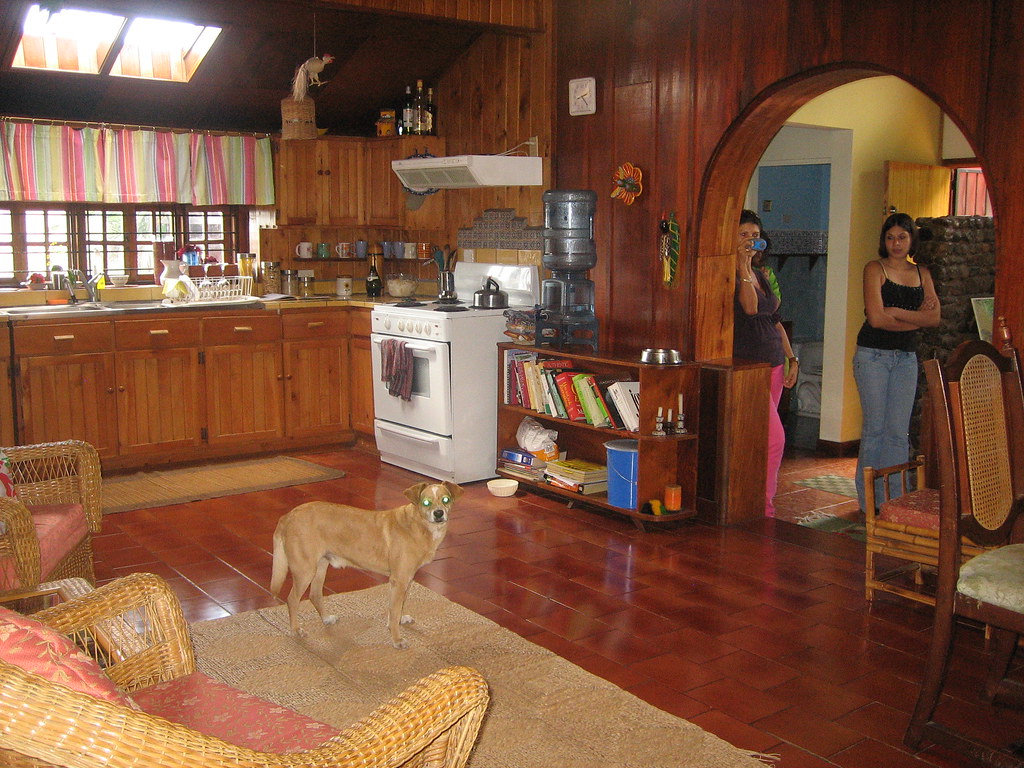
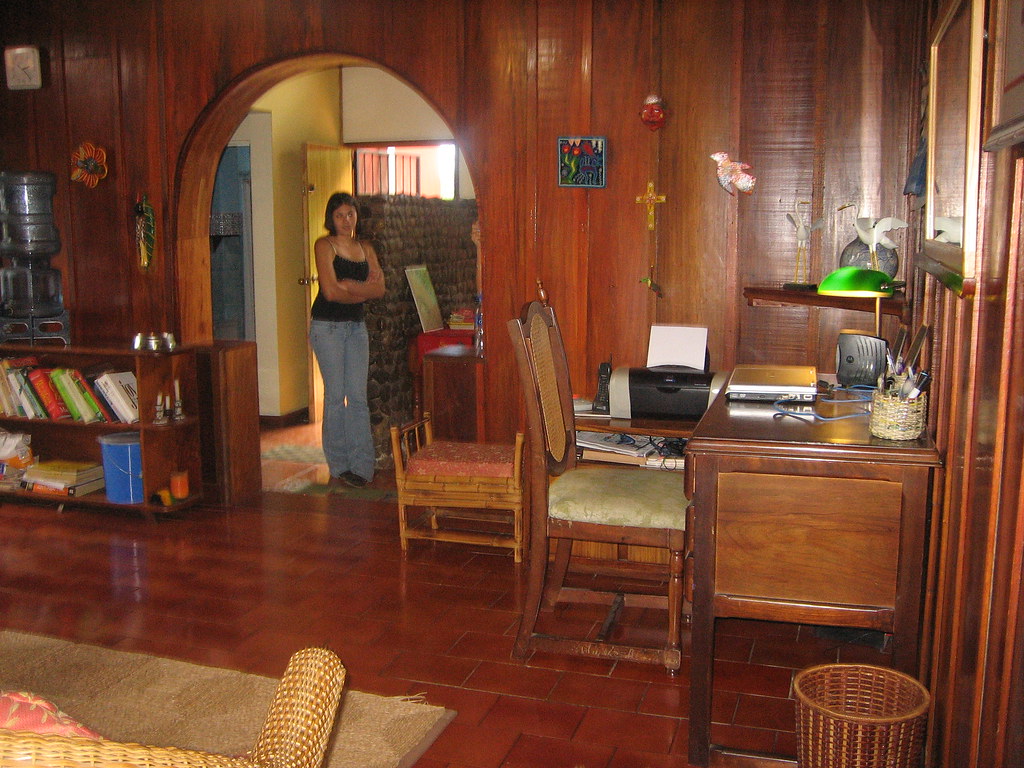
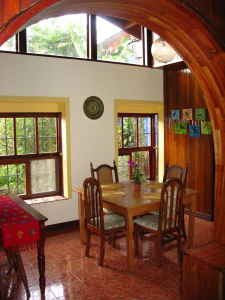
As you can see, the kitchen is large, 12ftx20ft, with a vaulted exposed beam ceiling and an arched entry into the dining room. They use the rear part of the room (to the right of the arch) as an office but I plan to convert to informal family dining using the square wood table from the dining room.
I'll replace the refrigerator with mine, a large white side-by-side, and plan to move it down the wall to the left as much as necessary. To the right of the refrigerator, I'll put in a 30 inch double door pantry cabinet. It's one of the cheap white laminate storage cabinets like they sell in Walmart, Target, etc, but is in good condition and is "free" since I already have it. It the right of the pantry will be a 24in x 16 in ceramic topped kitchen cart with wire storage bins for produce. The garbage can will stay where it is.
No changes to be made to the wall with the sink and cabinets, except that I plan to refinish the cabinets and replace all the hardware.
The stove will be replaced with a white 30 inch GE electric range which I also already own. The ugly exhaust hood will remain, but I plan to install a wood shelf over it to give it more of a finished look.
To the right of the range, the bookcase will be replaced by a 3 or 4 ft wood work table, with an open storage shelf underneath and pot racks overhead (and perhaps on the wall behind it).
The rear of the kitchen, where the desk and printer are now, will become the informal family dining area.
I also have a 24 inch square butcher block table which I plan to use as a small work island in the center of the kitchen.
What do you think? Any thoughts, ideas, suggestions? How about colors? Should I refinish the cabinets with stain, paint or a combination of both?
Thanks for reading. I hope to hear some ideas.
With the cost of purchase and other necessary work (we have to add another bedroom and bath), I really don't have much money to spend on the kitchen. Fortunately, it's a great space and I have several ideas for re-doing it that aren't going to cost much. I'd love to have feedback on my current ideas as well as any other suggestions.
Here are the photos, along with my ideas:





As you can see, the kitchen is large, 12ftx20ft, with a vaulted exposed beam ceiling and an arched entry into the dining room. They use the rear part of the room (to the right of the arch) as an office but I plan to convert to informal family dining using the square wood table from the dining room.
I'll replace the refrigerator with mine, a large white side-by-side, and plan to move it down the wall to the left as much as necessary. To the right of the refrigerator, I'll put in a 30 inch double door pantry cabinet. It's one of the cheap white laminate storage cabinets like they sell in Walmart, Target, etc, but is in good condition and is "free" since I already have it. It the right of the pantry will be a 24in x 16 in ceramic topped kitchen cart with wire storage bins for produce. The garbage can will stay where it is.
No changes to be made to the wall with the sink and cabinets, except that I plan to refinish the cabinets and replace all the hardware.
The stove will be replaced with a white 30 inch GE electric range which I also already own. The ugly exhaust hood will remain, but I plan to install a wood shelf over it to give it more of a finished look.
To the right of the range, the bookcase will be replaced by a 3 or 4 ft wood work table, with an open storage shelf underneath and pot racks overhead (and perhaps on the wall behind it).
The rear of the kitchen, where the desk and printer are now, will become the informal family dining area.
I also have a 24 inch square butcher block table which I plan to use as a small work island in the center of the kitchen.
What do you think? Any thoughts, ideas, suggestions? How about colors? Should I refinish the cabinets with stain, paint or a combination of both?
Thanks for reading. I hope to hear some ideas.

