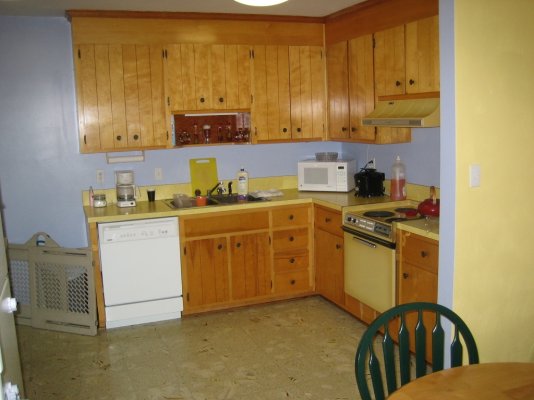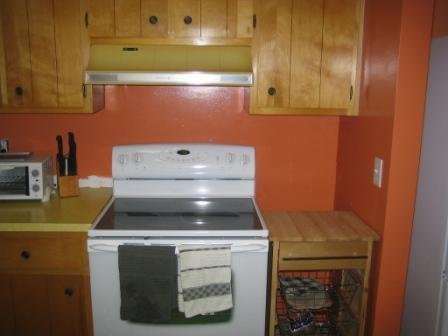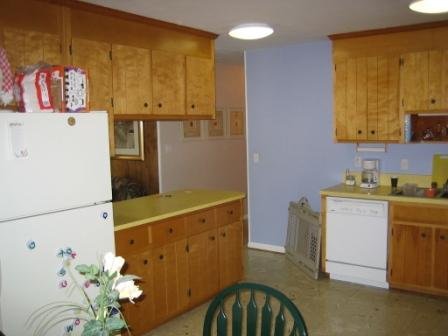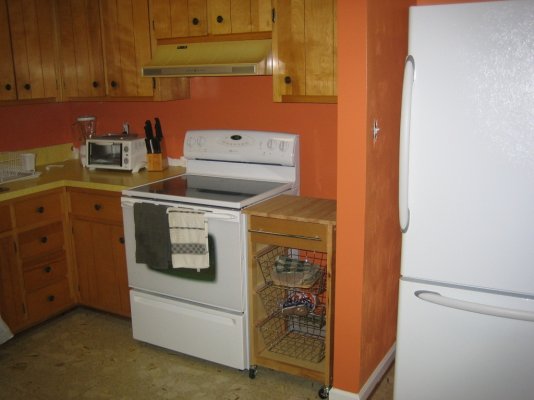You are using an out of date browser. It may not display this or other websites correctly.
You should upgrade or use an alternative browser.
You should upgrade or use an alternative browser.
Kitchen pics - before and after
- Thread starter vagriller
- Start date
The friendliest place on the web for anyone that enjoys cooking.
If you have answers, please help by responding to the unanswered posts.
If you have answers, please help by responding to the unanswered posts.
mudbug
Chef Extraordinaire
Nice, vagriller. what else do you want to do?
skilletlicker
Head Chef
Very nice vagriller,vagriller said:Here are some pics of my kitchen. I still have a ways to go, but I'm getting there.
I really like that your stove tucks under the counter on the left, and you have that roll-away counter to the right. I'd have a real rough top on the roll-away so I could clamp hand cranked grinders to it without caring about damaging the surface.
middie
Chef Extraordinaire
Love the new color !
vagriller
Head Chef
mudbug said:Nice, vagriller. what else do you want to do?
We want to install a white range hood, paint the countertops a more neutral color (till we figure out a more permanent solution), put down cherry laminate on the floor, and change the hardware to a brushed nickel. Also on the other side there is spot where the fridge went (our new fridge was too big to fit there) and we are going to put a bakers rack for the microwave and cookbooks. Probably some other stuff too, but we really need to decide on a theme for our decor. Suggestions?
skilletlicker,
The cart to the right of the stove sort of happened by accident. The original stove in the house was a 27" drop in, and we put in a 30" smoothtop. I thought I would be able to just shave some counter off each side, but it wasn't to be. I ended up just taking out the cabinet to the right of the stove and we found this cart very cheap at Walmart. The cart will do for now, but it not very heavy duty.
Last edited:
skilletlicker
Head Chef
Story of my life; what I think is the best part is just temporary 'till the good stuff arrives.vagriller said:skilletlicker,
The cart to the right of the stove sort of happened by accident.
vagriller
Head Chef
skilletlicker said:Story of my life; what I think is the best part is just temporary 'till the good stuff arrives.
We would like to do something similiar to this for a permanent setup, but this cart looks much better than just open space. If you saw it in person you would know what I am talking about. It's a cheap Walmart cart. I really like the baskets though.
Aurora
Senior Cook
You have lots of room in your kitchen but it is quite a walk from the counters and stove to the refrigerator. I had the same situation in my kitchen so I bought a stainless steel commercial kitchen work table which sits in the center of the kitchen. It provides a very useful work surface and also provides a great place to put things and to transfer things things going to and from the refrigerator or to and from the stove. It can easily be moved for cleaning and is easy to maintain. I paid less than $100 for mine at a commercial restaurant supply and it is 30" by 60" by 36" high.
Last edited:
DaCook
Senior Cook
I just wish I had the room to worry about. 6' from the sink to the fridge, 3' from the fridge to the stove.
Banana Brain
Sous Chef
- Joined
- Apr 28, 2006
- Messages
- 647
I love the peach walls.
ChefJune
Master Chef
You and me, both, Marlene!DaCook said:I just wish I had the room to worry about. 6' from the sink to the fridge, 3' from the fridge to the stove.
Great job so far! Lemme know if there is anything I can do to help.
SizzlininIN
Master Chef
I really like the color of the walls.........what an amazing color choice. So what inspired you to choose it? The new flooring is really going to set it off. Just in case you missed my last post............the floor we have is laminate also and I really don't care for it. The wood is so soft. I dropped one of the drawers putting it back into the cabinet and got a gouge in the flooring. Its impossible to patch using the wood putty filler and stains. I've tried various shades and combination of shades too. Plus its really hard to keep clean. Seriously, I have to mop everyday and sometimes twice a day. If you have the extra money I'd suggest real hardwood as my SIL has that and she loves it.
Did you know you can paint your range hood? I saw one done on HGTV.
Great job so far!
Did you know you can paint your range hood? I saw one done on HGTV.
Great job so far!
Similar threads
- Replies
- 55
- Views
- 2K
- Replies
- 10
- Views
- 818
- Replies
- 7
- Views
- 1K




