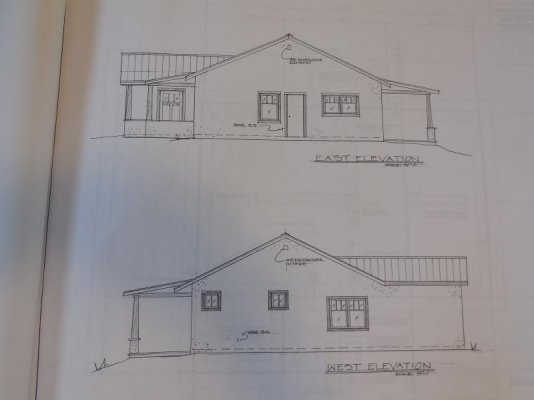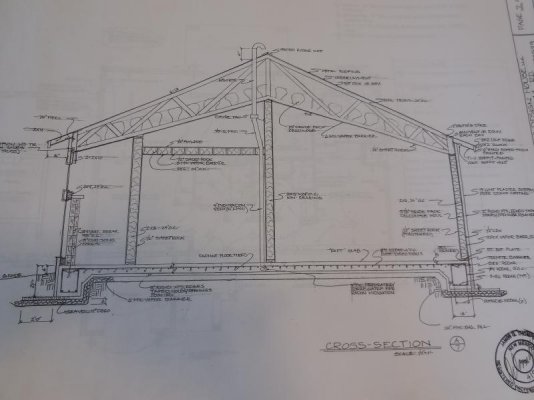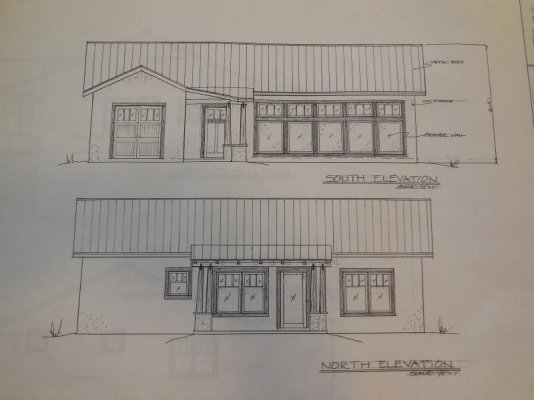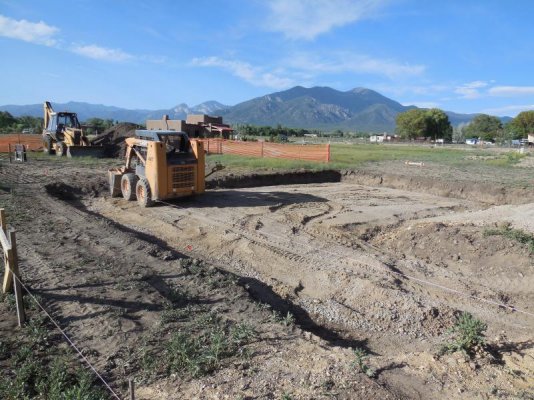bethzaring
Master Chef
I started to reply to Bill’s house construction questions yesterday, got interrupted with a much anticipated phone call regarding my water and sewer tap application, and then noticed my labors on this post had disappeared. But I did see that my answers were somewhat lengthy and decided to take Vitauta‘s suggestion and start a dedicated thread for this adventure.
But I did see that my answers were somewhat lengthy and decided to take Vitauta‘s suggestion and start a dedicated thread for this adventure.
So here goes:
There are no basements in this region. It seems to be for three reasons; either shifty sandy soils, shifty clay soils, or high water tables. I have two of those conditions; shifty sandy soil and, remarkably enough, high water table. Most all houses in the county have shifty soils and that is the main reason that no basements are built here. My housing development happens to be being built on former pasture land that also was former wetlands. All houses in this development are having extreme foundations put in. Mine will have rebar a minimum of every 6 inches all directions, so that when my house moves, it will move as one unit. I will have an attached 10’x11’ heated storage unit that I should also be able to use as a food cellar. Originally the storage unit was to be unheated, which meant it would freeze in the winter, but the engineer said the whole concrete slab had to be heated, to keep the slab intact during temperature changes.
I will have an attached 10’x11’ heated storage unit that I should also be able to use as a food cellar. Originally the storage unit was to be unheated, which meant it would freeze in the winter, but the engineer said the whole concrete slab had to be heated, to keep the slab intact during temperature changes.
Mud room- Because of the HOA building envelope restrictions, there were several things I did not get in my house. These things included air lock entries which would have also doubled as mud rooms; a second bathroom and a garage. My current house plan extends to all four sides of the building envelope, but because of the front and back portals (porches), I lost potential usable house living space on all sides of the porches.
Pantry- Yes I will have a 6’x4.5’ pantry adjacent to the kitchen. I had thought of having a half bath where the pantry is and using the storage unit for my pantry, but my love of easily accessible kitchen toys and food stuffs won out.
Eat in kitchen- yes, sort of. I will attach a photo of the floor plan so you can see how things are arranged. There will be a 2 seater counter at the end of one side of the kitchen, with a window with a direct view of the mountain. The dining room table, with another window view, will be behind that counter.
Evaporative cooling- No. Cooling is not a concern here, heating is. I will have three sources of heat. Primary heat source will be radiant floor heat, then trombe walls on the south side of the house, and finally a gas fireplace, for the north half of the house.
Fireplace- The end of the living room will feature a tiled gas fireplace with built in book shelves on both sides, a lot like a classic craftsman style fireplace. After 36 years of my primary heat source being a wood stove, I will be gleefully embracing a gas fired source of heat.
Water- Water source will be the town water whose source is ground water/aquifer. I will have a roof water collection system that will be used for outdoor use only.
The bathroom is somewhat ADA modified. The shower requires a minor step, has built in grab bars and a seat.
The house has a pitched metal roof with r value of 57. Exterior surfaces will have a three coat plaster system applied. I don’t know about the windows other than they are Sierra Pacific. It is common to put different glazing on different facing walls here.
Gas and electric, yes. In the past 20 years here, 90% of new construction has natural gas radiant heated floors. I will have a natural gas boiler for the radiant heated floors, cook stove, fireplace and the heater in the storage room, plus a small electric heater in the bathroom for kick start heat. The gas boiler is a Navien Combi unit CH-240.
Considering the cost estimate for the plumbing, I expect the material to be copper. I have done all the faucet selecting and didn’t have washerless in mind. Is that something I should look at?
I have done all the faucet selecting and didn’t have washerless in mind. Is that something I should look at?
Landscaping- I have hired a landscape architect to install the gutters and water catchment system and to do the final grading around the house. I plan to have him build a fence around the back yard, build the planting beds and install the drip irrigation system. I plan to have mostly green (junipers, blue spruce tree, pinon trees) bushes and trees in the front yard beside the front porch area.
Outbuildings- a big NO. No outbuilding are allowed by the HOA. My sister had to attach her art studio to her house because no separate buildings are allowed. There has already been built a barn for storage of garden and woodworking equipment.
Some things not asked . I will have a radon mitigation system installed and an energy recovery ventilator, AKA an air to air heat exchanger in the olden days.
. I will have a radon mitigation system installed and an energy recovery ventilator, AKA an air to air heat exchanger in the olden days.
More questions please. . That was fun.
. That was fun.
 But I did see that my answers were somewhat lengthy and decided to take Vitauta‘s suggestion and start a dedicated thread for this adventure.
But I did see that my answers were somewhat lengthy and decided to take Vitauta‘s suggestion and start a dedicated thread for this adventure.So here goes:
There are no basements in this region. It seems to be for three reasons; either shifty sandy soils, shifty clay soils, or high water tables. I have two of those conditions; shifty sandy soil and, remarkably enough, high water table. Most all houses in the county have shifty soils and that is the main reason that no basements are built here. My housing development happens to be being built on former pasture land that also was former wetlands. All houses in this development are having extreme foundations put in. Mine will have rebar a minimum of every 6 inches all directions, so that when my house moves, it will move as one unit.
 I will have an attached 10’x11’ heated storage unit that I should also be able to use as a food cellar. Originally the storage unit was to be unheated, which meant it would freeze in the winter, but the engineer said the whole concrete slab had to be heated, to keep the slab intact during temperature changes.
I will have an attached 10’x11’ heated storage unit that I should also be able to use as a food cellar. Originally the storage unit was to be unheated, which meant it would freeze in the winter, but the engineer said the whole concrete slab had to be heated, to keep the slab intact during temperature changes.Mud room- Because of the HOA building envelope restrictions, there were several things I did not get in my house. These things included air lock entries which would have also doubled as mud rooms; a second bathroom and a garage. My current house plan extends to all four sides of the building envelope, but because of the front and back portals (porches), I lost potential usable house living space on all sides of the porches.
Pantry- Yes I will have a 6’x4.5’ pantry adjacent to the kitchen. I had thought of having a half bath where the pantry is and using the storage unit for my pantry, but my love of easily accessible kitchen toys and food stuffs won out.
Eat in kitchen- yes, sort of. I will attach a photo of the floor plan so you can see how things are arranged. There will be a 2 seater counter at the end of one side of the kitchen, with a window with a direct view of the mountain. The dining room table, with another window view, will be behind that counter.
Evaporative cooling- No. Cooling is not a concern here, heating is. I will have three sources of heat. Primary heat source will be radiant floor heat, then trombe walls on the south side of the house, and finally a gas fireplace, for the north half of the house.
Fireplace- The end of the living room will feature a tiled gas fireplace with built in book shelves on both sides, a lot like a classic craftsman style fireplace. After 36 years of my primary heat source being a wood stove, I will be gleefully embracing a gas fired source of heat.
Water- Water source will be the town water whose source is ground water/aquifer. I will have a roof water collection system that will be used for outdoor use only.
The bathroom is somewhat ADA modified. The shower requires a minor step, has built in grab bars and a seat.
The house has a pitched metal roof with r value of 57. Exterior surfaces will have a three coat plaster system applied. I don’t know about the windows other than they are Sierra Pacific. It is common to put different glazing on different facing walls here.
Gas and electric, yes. In the past 20 years here, 90% of new construction has natural gas radiant heated floors. I will have a natural gas boiler for the radiant heated floors, cook stove, fireplace and the heater in the storage room, plus a small electric heater in the bathroom for kick start heat. The gas boiler is a Navien Combi unit CH-240.
Considering the cost estimate for the plumbing, I expect the material to be copper.
Landscaping- I have hired a landscape architect to install the gutters and water catchment system and to do the final grading around the house. I plan to have him build a fence around the back yard, build the planting beds and install the drip irrigation system. I plan to have mostly green (junipers, blue spruce tree, pinon trees) bushes and trees in the front yard beside the front porch area.
Outbuildings- a big NO. No outbuilding are allowed by the HOA. My sister had to attach her art studio to her house because no separate buildings are allowed. There has already been built a barn for storage of garden and woodworking equipment.
Some things not asked
More questions please.

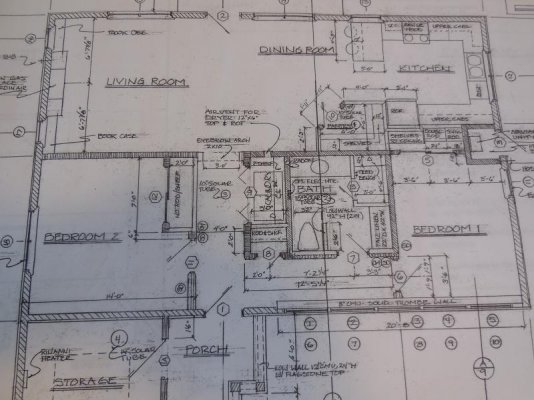
 . Fortunately he has 3D modeling software so I will be able to see what my choices actually look like. Probably am a few months away from those decisions.
. Fortunately he has 3D modeling software so I will be able to see what my choices actually look like. Probably am a few months away from those decisions.