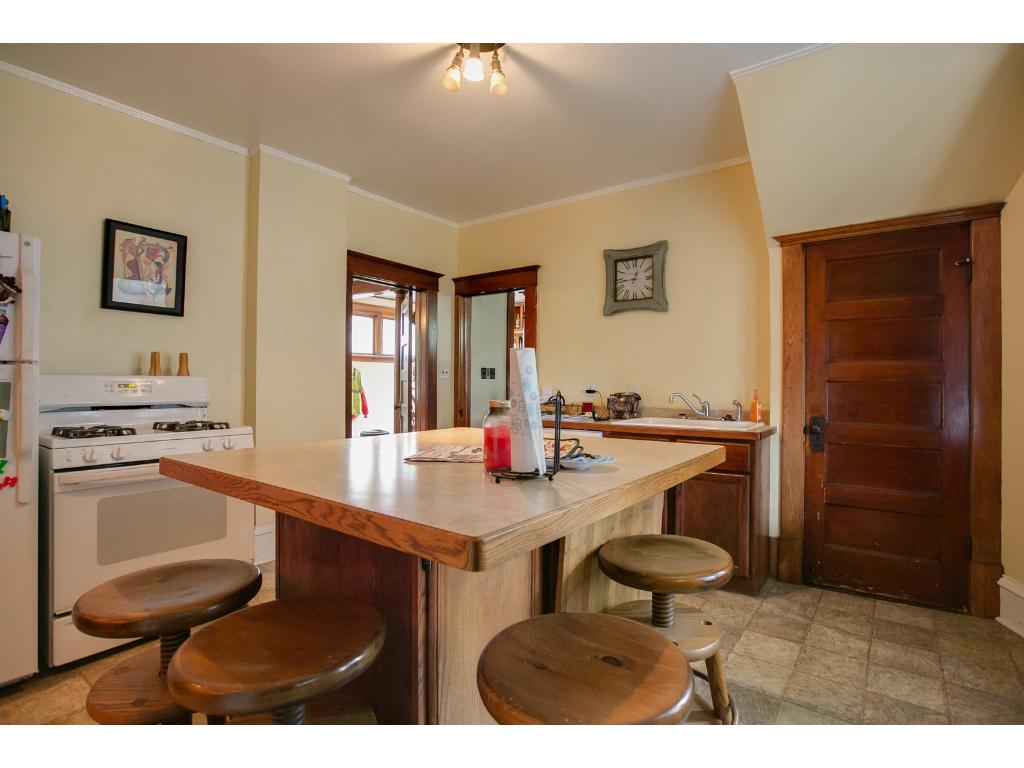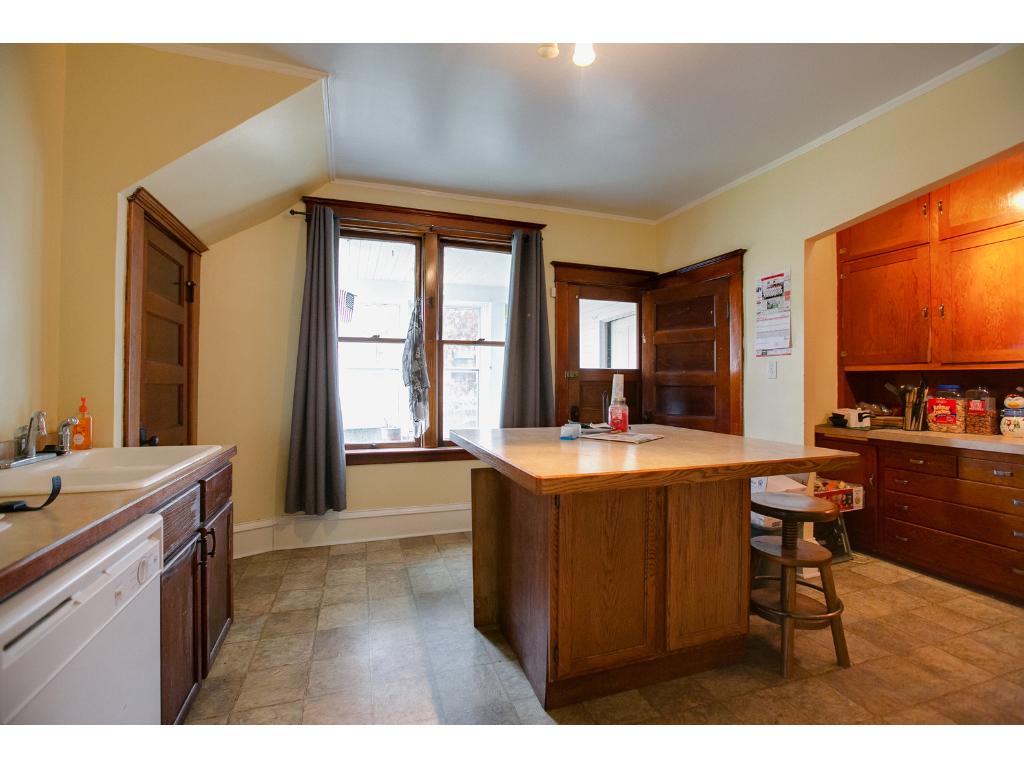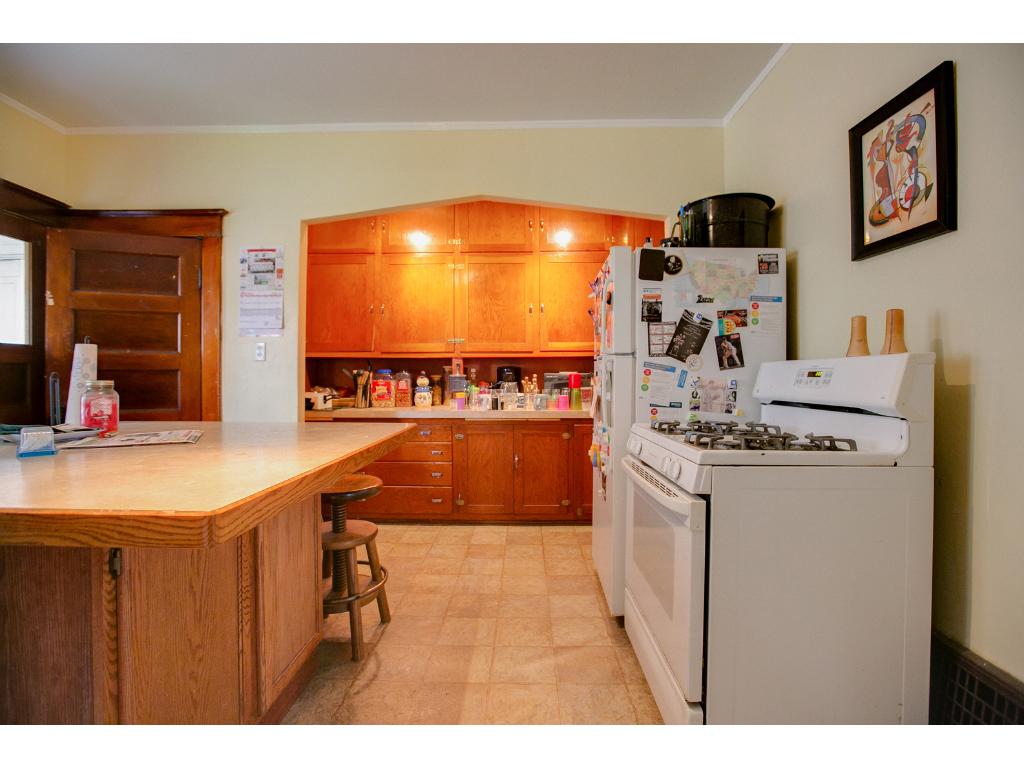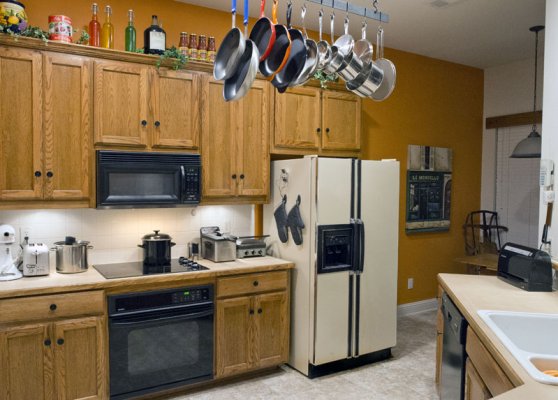Wonderful commercial kitchen Rock, I would love to work in there, too!
You are using an out of date browser. It may not display this or other websites correctly.
You should upgrade or use an alternative browser.
You should upgrade or use an alternative browser.
Our Kitchens
- Thread starter rodentraiser
- Start date
The friendliest place on the web for anyone that enjoys cooking.
If you have answers, please help by responding to the unanswered posts.
If you have answers, please help by responding to the unanswered posts.
Dawgluver
Chef Extraordinaire
- Joined
- Apr 12, 2011
- Messages
- 25,033
Lovely kitchen, Rock!
Kayelle
Chef Extraordinaire
Here's my deli kitchen. I spend way more time here than my home kitchen...
I'm blown away by this picture Rock.............and SOOOO happy for you!!!
Rocklobster
Master Chef
Thanks. This photo was taken around 8:30 in the morning. It can look like a tornado hit it by lunch time....
Cooking Goddess
Chef Extraordinaire
What! A! Kitchen! Rock. It must be a real pleasure working there - at least first thing in the morning when you show up. It's probably quiet and empty, just you and your thoughts...until you open the door and mayhem begins!  Mayhem is good, though, with people pouring in and calling out orders. It's what pays the bills.
Mayhem is good, though, with people pouring in and calling out orders. It's what pays the bills.
Rocklobster
Master Chef
Some mornings it isn't so inviting. I have been going in every day almost all summer....still looking for another cook..anybody interested???lol.....

IF I WERE YOUNGER! I would immediately sell the farm and move!
ALAS & WOE ...Aside from the fact I doubt I could handle the pressure for 3 days let alone 7, don't think you would put up with my slow 'n indecisive actions on the line! (nor would your customers!)
Sending my little dragonettes out on a search for you. One should drop at the door any day now.
ALAS & WOE ...Aside from the fact I doubt I could handle the pressure for 3 days let alone 7, don't think you would put up with my slow 'n indecisive actions on the line! (nor would your customers!)
Sending my little dragonettes out on a search for you. One should drop at the door any day now.
Mad Cook
Master Chef
Please may I come and be your cook-housekeeper?I'm not moving in until next month, so it technically isn't my kitchen yet, but below are some photos of the kitchen area as it currently is. I'm planning to do some renovation, although that likely won't happen until next year sometime.
It's a 90 year old house with all the original woodwork. I plan to keep the arts and crafts look intact, and renovate it accordingly with new cabinets that fit that style. I also want to take that modern, but strangely dated, center island out and add a large wooden prep table that will also accommodate seating.
My favorite part is the walk-in pantry. Although it looks as if it was added later, it's still kind of a neat feature that you don't see much in modern kitchens.
Long story short, The challenge will be to make upgrades that give me additional storage and a few modern touches, but without destroying the character of a 1920s kitchen. I'd like to imagine it as a space where my grandmother would have felt at home.



That is the kitchen of my dreams. Had one that size in my last house but now live in my deceased parents' home which has a rabbit hutch of a kitchen (and that's after Ma had it extended!!)
Steve Kroll
Wine Guy
Only if you bring your horse!Please may I come and be your cook-housekeeper?
Right now my kitchen looks like it's been half demoed and only the stove and sink are new. I'm not demoing the counters until I have enough pallet wood prepared to do it all. Right now I have about half done, I've been planing and adding tongue and groove to the wood I do have. Of course, this has been put on hold since my heart just was not into it for the last month
It's still warm enough for me to work in Dad's shop but once it gets cold, I'll have to be patient some more. I still have the carpet to pull up and the pad underneath to scrape up. We have decided to do an interim floor with Paper Bags How long this will remain is up in the air. I'm saving now for a solid Oak or Maple floor.
I dream of painting the cabinets a lighter color, but Shrek is adamant about leaving them be. I am changing the hardware.

It's still warm enough for me to work in Dad's shop but once it gets cold, I'll have to be patient some more. I still have the carpet to pull up and the pad underneath to scrape up. We have decided to do an interim floor with Paper Bags How long this will remain is up in the air. I'm saving now for a solid Oak or Maple floor.
I dream of painting the cabinets a lighter color, but Shrek is adamant about leaving them be. I am changing the hardware.
Addie
Chef Extraordinaire
What a clever idea. Looks like kitty wants to help. And you have more than one to contend with! What are you going to do with them while you are doing the floor?
So from now on when they ask, "paper or plastic" we know what you will be answering.
So from now on when they ask, "paper or plastic" we know what you will be answering.
They can have their own paper balls to chase, but they will stay away once the stinky stuff starts.
I got three packages of contractor paper bags for cheap to get me started.
I got three packages of contractor paper bags for cheap to get me started.
Here's my small, but very functional kitchen.
Custom REAL oak cabinets. The pot hanging rack was homemade -- and very necessary. The fridge is ugly, but it is 23 years old and still works. I just can't make myself replace a working refrigerator. The stove, fridge and sink form a nice work triangle. It is an eat-in kitchen, so I have my 90-year old oak table in the background -- the cabinets were made to match that table. My grandparents bought that table new when they got married.
CD
.
Custom REAL oak cabinets. The pot hanging rack was homemade -- and very necessary. The fridge is ugly, but it is 23 years old and still works. I just can't make myself replace a working refrigerator. The stove, fridge and sink form a nice work triangle. It is an eat-in kitchen, so I have my 90-year old oak table in the background -- the cabinets were made to match that table. My grandparents bought that table new when they got married.
CD
.
Attachments
Cheryl J
Chef Extraordinaire
Very nice, CD!
buckytom
Chef Extraordinaire
Nice kitchen; very workable, and cool story, casey. 
rodentraiser
Head Chef
I am currently working on a shadow box that I plan to make into four miniature rooms. I was wondering how much I could fit into the kitchen because the area was only 5 1/4" x 8". Then I thought, "Dummy, that's bigger than your real kitchen!"
So I guess I'm going to fit in a stove, fridge, sink, and kitchen table with chairs. LOL
Anyway, I wanted to say I just love seeing pictures of everyone's kitchens here.
So I guess I'm going to fit in a stove, fridge, sink, and kitchen table with chairs. LOL
Anyway, I wanted to say I just love seeing pictures of everyone's kitchens here.
Cooking Goddess
Chef Extraordinaire
One of these days my kitchen will be tidy enough for its photo shoot. 

Cooking Goddess
Chef Extraordinaire
Nice kitchen, casey, but it's so tidy. I tend to make too much use of my horizontal surfaces.  Your cabinets look a lot like ours, but looks can be deceiving. Instead of real oak, they are genuine low-end builder garbage.
Your cabinets look a lot like ours, but looks can be deceiving. Instead of real oak, they are genuine low-end builder garbage.
Bet you don't get much use out of that sled. Then again, friends of ours live in Plano and tell stories of snow and ice.
Then again, friends of ours live in Plano and tell stories of snow and ice.
BTW, where is the TV? I'm one of those "TV on the counter" kind of people. I use it to distract me while cooking so I can cut and burn myself easier.
Bet you don't get much use out of that sled.
BTW, where is the TV? I'm one of those "TV on the counter" kind of people. I use it to distract me while cooking so I can cut and burn myself easier.
One of these days my kitchen will be tidy enough for its photo shoot.
Same here. I don't have a lot of counter space and it is starting to fill up. I could never find anything in the utensil drawer so I've got jars with Wooden Spoons, Spatulas, Whisks, Small Strainers lined up on the counter. And now I'm running out of space in the drawer again.
caseydog, I would love to have an overhead rack for my pots and pans, just no space. I take it you (and yours) are on the tall side? I guess those pans have to be high or everyone would smack their heads on them. Or is it just the angle?
roadfix
Chef Extraordinaire
Nice, CD!
I like your pot hanger. I need to rig something like that in my kitchen as I am always shuffling through layers and layers of pots and pans under the counter.
I like your pot hanger. I need to rig something like that in my kitchen as I am always shuffling through layers and layers of pots and pans under the counter.
Similar threads
- Replies
- 10
- Views
- 829
- Replies
- 3
- Views
- 626

