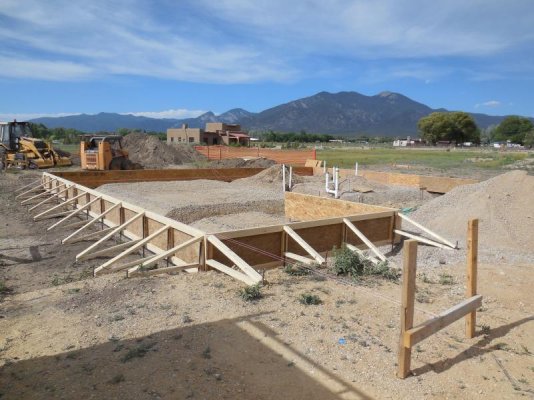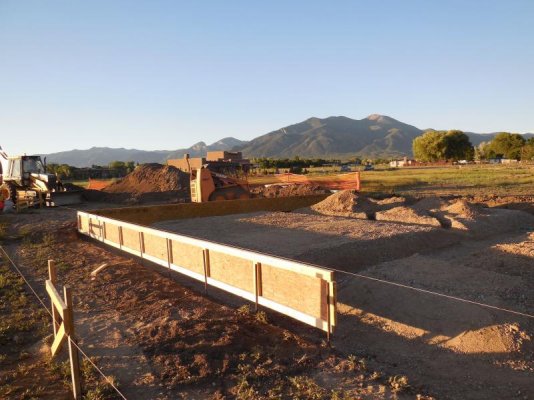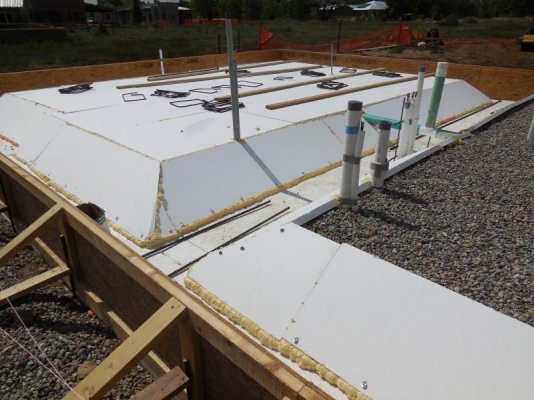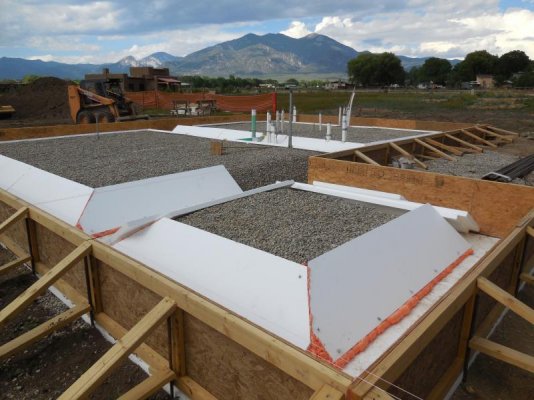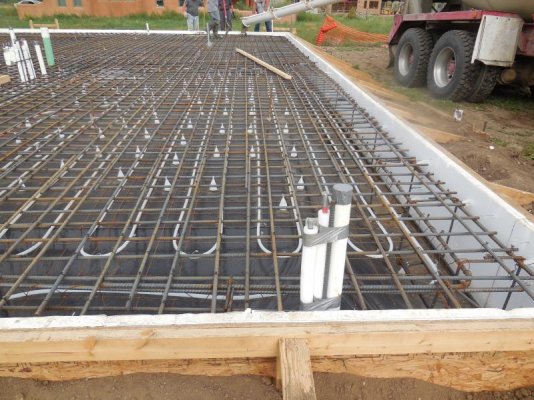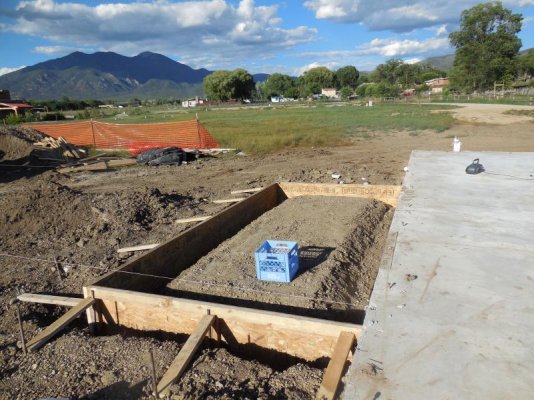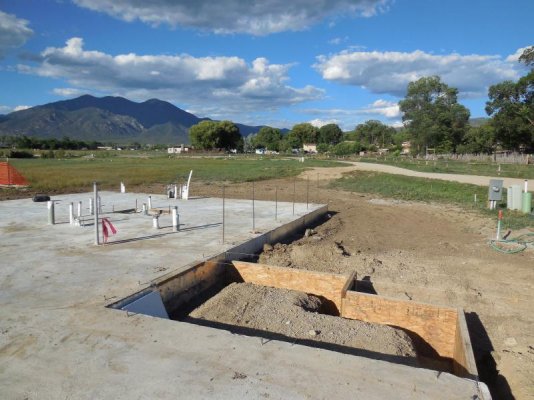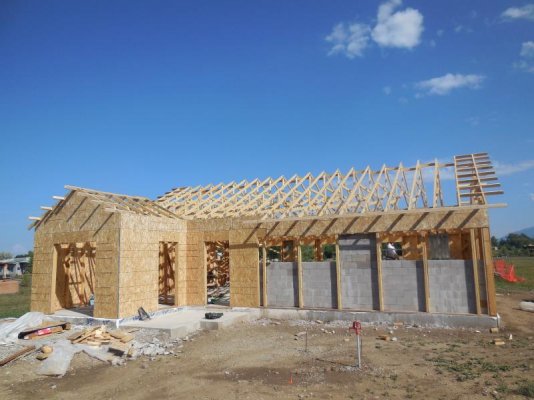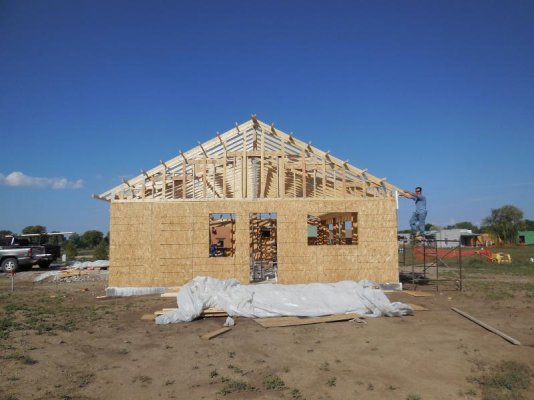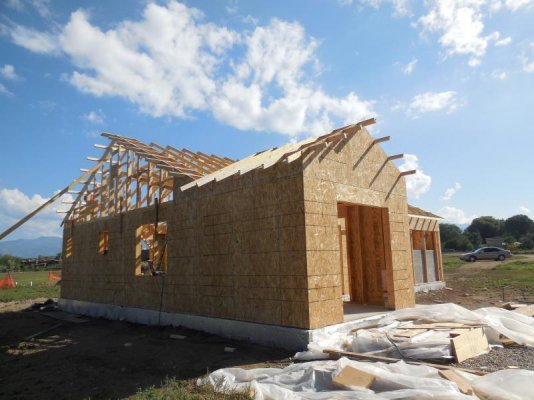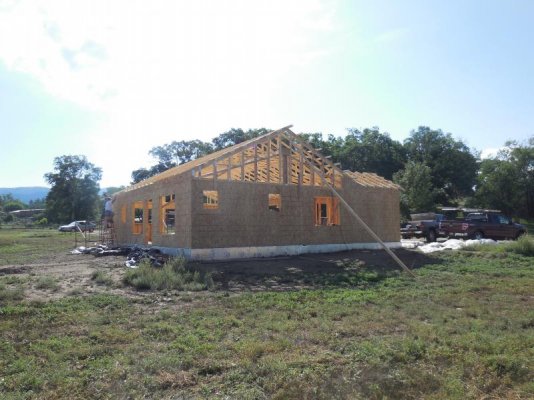Out playing in the dirt...
You are using an out of date browser. It may not display this or other websites correctly.
You should upgrade or use an alternative browser.
You should upgrade or use an alternative browser.
My proposed new house
- Thread starter bethzaring
- Start date
The friendliest place on the web for anyone that enjoys cooking.
If you have answers, please help by responding to the unanswered posts.
If you have answers, please help by responding to the unanswered posts.
Kayelle
Chef Extraordinaire
Beth I'm tickled you started this thread and I love reading all about your plans for your new home. I'm reminded of walking with you here a couple of years ago with the illness and ultimate death of your beloved Rich, and it makes us all so happy to share this new joy filled chapter with you. Thank you for sharing this with us!
Rich would be happy, but not surprised, to see you preparing a new beautiful home for yourself. I especially love the idea of your front porch with a view of the mountain. That's exactly what I have although the mountain I see from my front porch is only about a mile away. We get so much pleasure out there every day, and our small home has a very similar floor plan too!
With just you living there, you're wise to forgo the second bathroom for more storage. Good move!
Please keep us up to date..........this is fun!
Rich would be happy, but not surprised, to see you preparing a new beautiful home for yourself. I especially love the idea of your front porch with a view of the mountain. That's exactly what I have although the mountain I see from my front porch is only about a mile away. We get so much pleasure out there every day, and our small home has a very similar floor plan too!
With just you living there, you're wise to forgo the second bathroom for more storage. Good move!
Please keep us up to date..........this is fun!
bethzaring
Master Chef
Thank you Kayelle for your kind comments, and for remembering Rich!
Progress this past first full week of work, and for the next several weeks, will be imperceptibly noticeable. The men are working on the 26 inches of compacted engineered fill that will be under the poured concrete foundation. And dirt is the word of the day/year. The material is so dry that it must be watered to get it to compact.
Progress this past first full week of work, and for the next several weeks, will be imperceptibly noticeable. The men are working on the 26 inches of compacted engineered fill that will be under the poured concrete foundation. And dirt is the word of the day/year. The material is so dry that it must be watered to get it to compact.
bethzaring
Master Chef
Got the building permit from the town today but will be waiting a few days for the state to inspect and issue a permit for the sewer line installation. The final portion of the forms for the foundation can't be completed because they need to be able to get the bobcat in for the radon mitigation installation. We are still "weeks" away from the first concrete pour.
Attachments
bethzaring
Master Chef
What is that Beth? I know it's the footprint of the house, but have never seen the white sloped forms and what looks like gravel.
bethzaring
Master Chef
awww PF, I was hoping no one would ask any questions
yes it is the footprint of the house with 4 inch rigid insulation on top of a whole lot of gravel. I think this whole area will be filled with a couple truck loads of concrete. I will definitely be onsite when the concrete is poured. That's #6 rebar in the first photo which is going to require a pneumatic cutter to cut it, and will be placed every 2 inches in a grid. And the radiant floor heating coils get placed in there somewhere too.
yes it is the footprint of the house with 4 inch rigid insulation on top of a whole lot of gravel. I think this whole area will be filled with a couple truck loads of concrete. I will definitely be onsite when the concrete is poured. That's #6 rebar in the first photo which is going to require a pneumatic cutter to cut it, and will be placed every 2 inches in a grid. And the radiant floor heating coils get placed in there somewhere too.

Oh yes, I forgot about your radiant floor heating, it would need some sort of treatment under the concrete. Cool, I learned something new today.
bethzaring
Master Chef
Foundation pour was last week...took 50 yards of concrete
 ..for a 1200 sq ft house. The first photo shows the radiant floor heating tubing and rebar. The other photo shows the back porch foundation work, the porches pours will be tomorrow. The framing starts next week.
..for a 1200 sq ft house. The first photo shows the radiant floor heating tubing and rebar. The other photo shows the back porch foundation work, the porches pours will be tomorrow. The framing starts next week.

 ..for a 1200 sq ft house. The first photo shows the radiant floor heating tubing and rebar. The other photo shows the back porch foundation work, the porches pours will be tomorrow. The framing starts next week.
..for a 1200 sq ft house. The first photo shows the radiant floor heating tubing and rebar. The other photo shows the back porch foundation work, the porches pours will be tomorrow. The framing starts next week.Attachments
bethzaring
Master Chef
It is really great to see the progress, Beth.
Thanks for sharing.
Thanks for sharing.
jabbur
Master Chef
Thanks for the update Beth. I was wondering how it was going.
What jabbur said.Thanks for the update Beth. I was wondering how it was going.
vitauta
Executive Chef
beth, thanks for your update and new pics. i look forward to every one. i am so excited about every new development of your home construction that one would think i was the one building a house!! the continuing progression of the building with all its emerging new facets and details will no doubt keep you perpetually jazzed for here on in. it's great that you have a good friend who understands and shares your house-building experience which you both have in common....
bethzaring
Master Chef
bethzaring
Master Chef
It's starting to look like a house. I had to look up passive solar thrombe walls. Is there glass on the outside of that?
bethzaring
Master Chef
It's starting to look like a house. I had to look up passive solar thrombe walls. Is there glass on the outside of that?
Yes, there will be. The glass will be about six inches in front of the south facing concrete walls. This wall works like an adobe wall. It will slowly gain heat throughout the day then slowly release the heat into the house at night. This technique has been used for centuries.
roadfix
Chef Extraordinaire
Coming along great! Beautiful clear sky as well. Can you see the Milky Way at night?
Beautiful Beth! That solar wall sounds neat!

