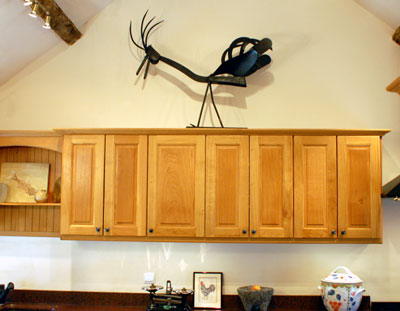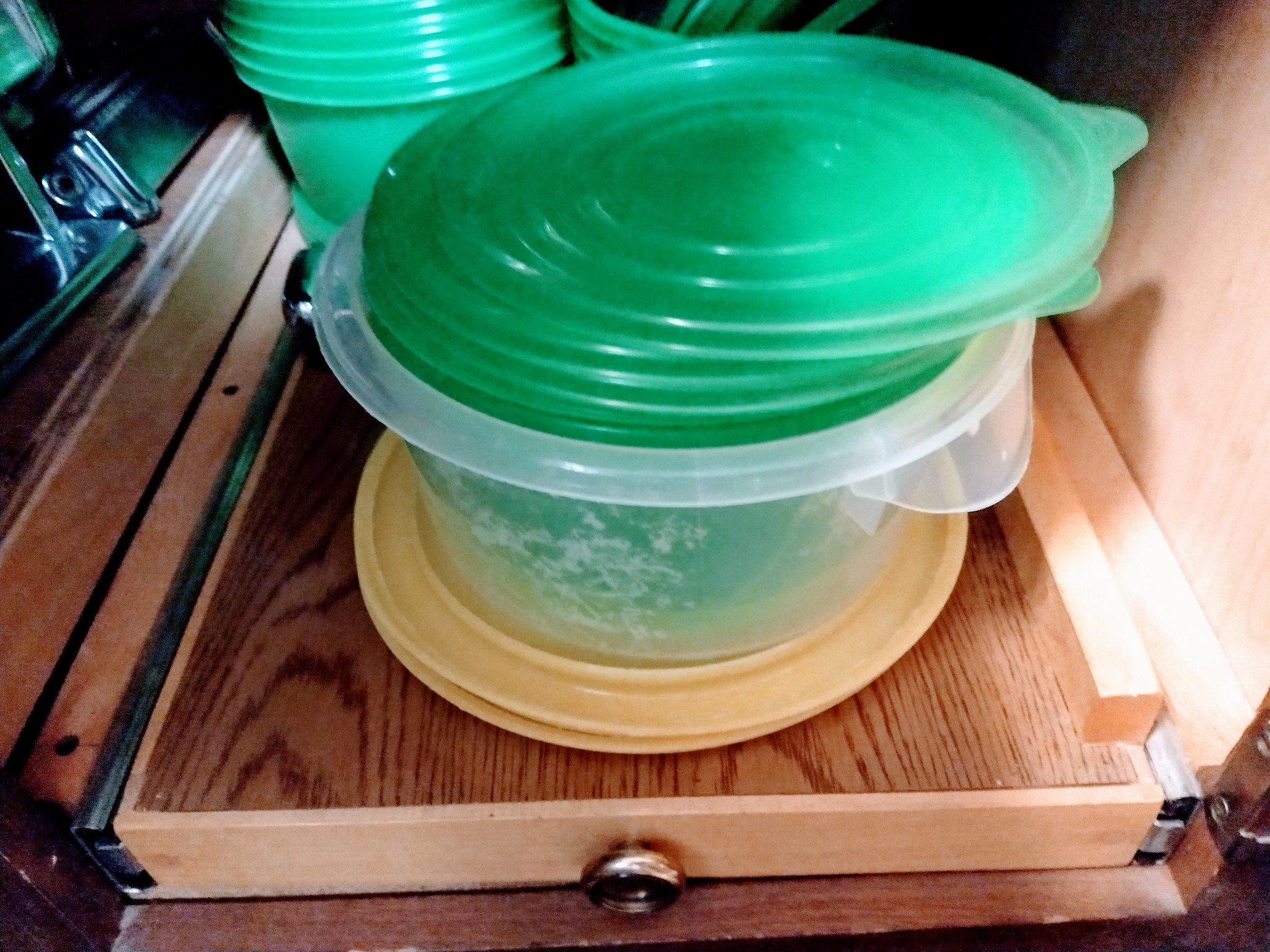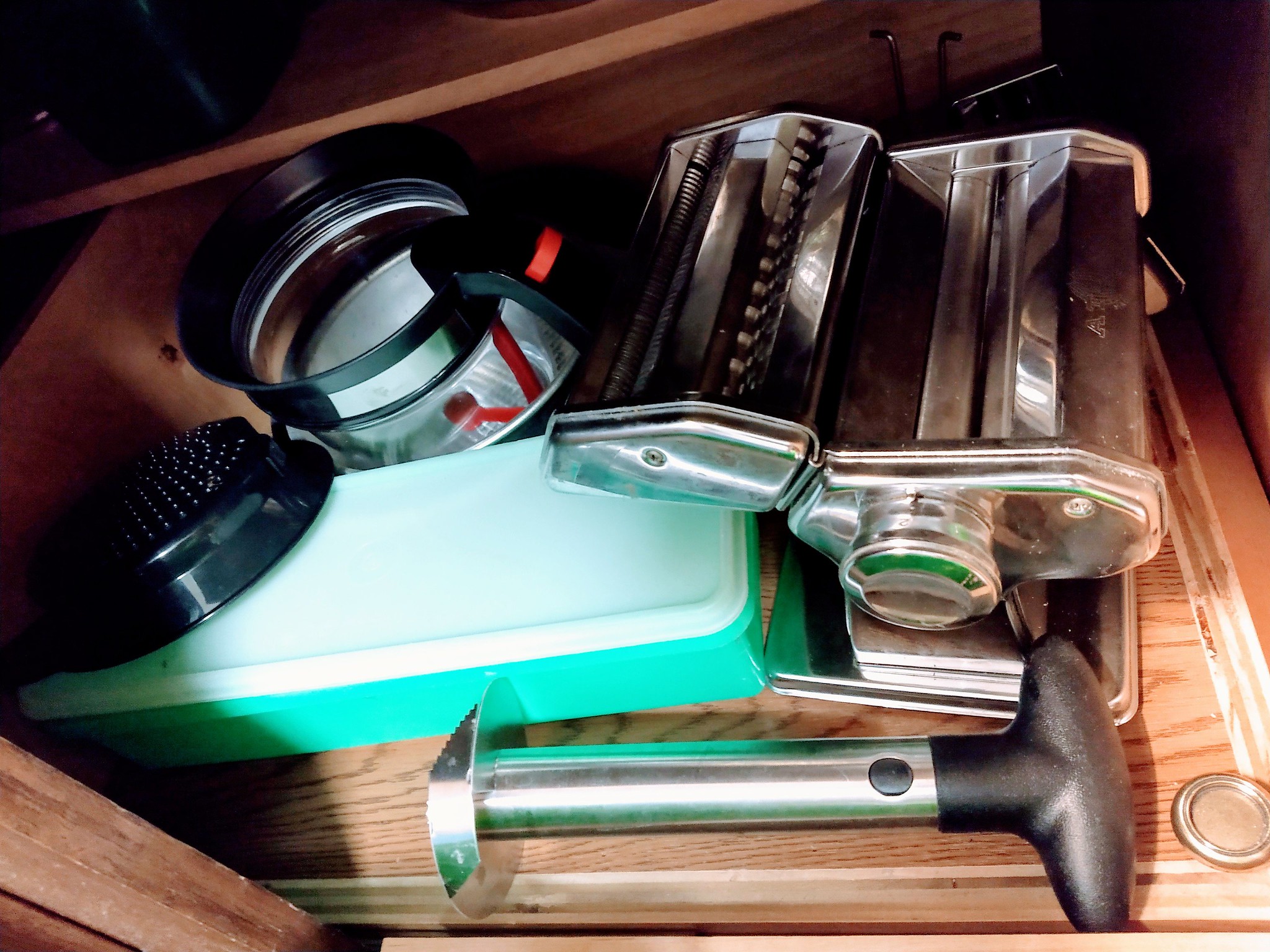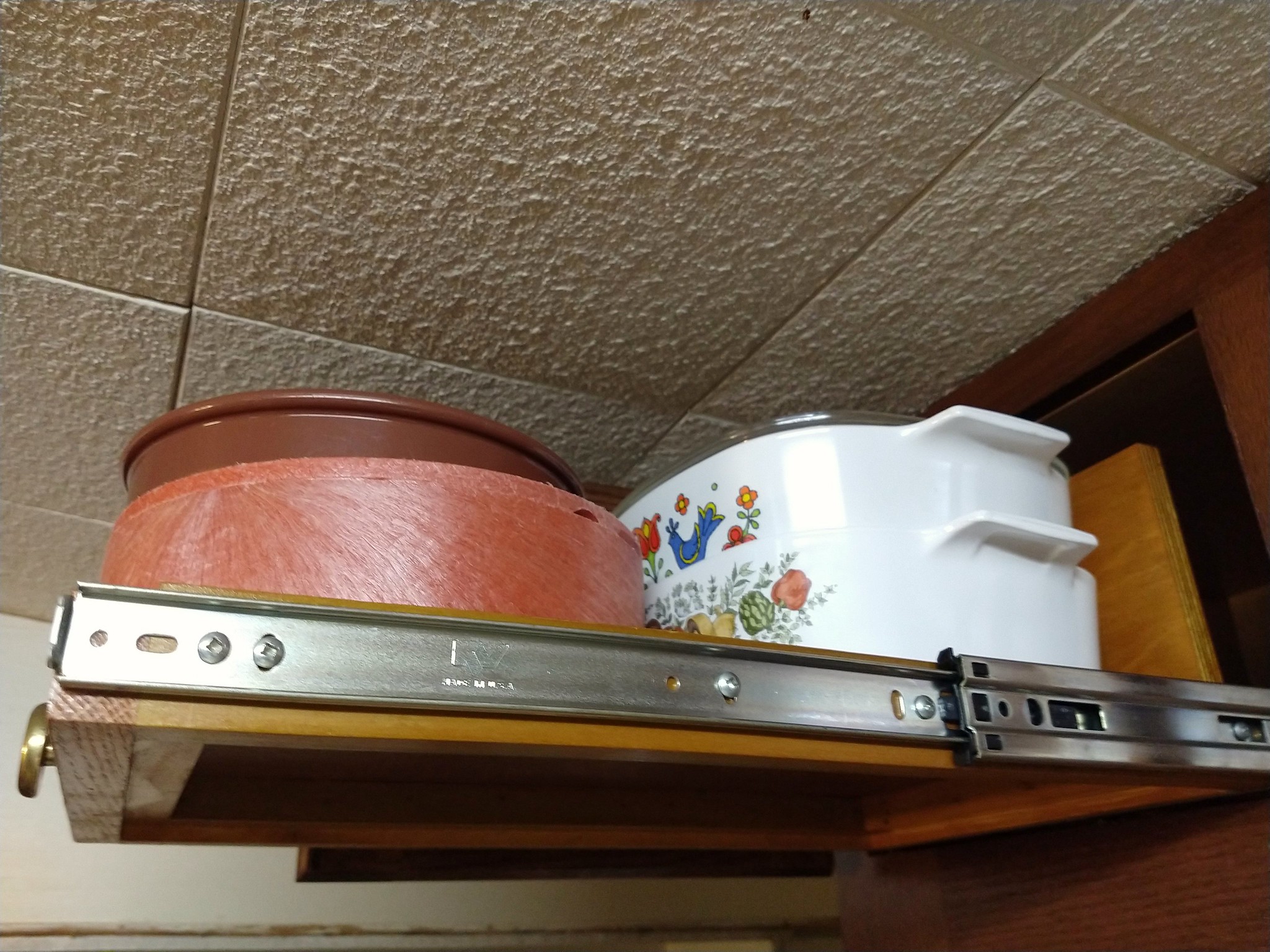pedevowi
Assistant Cook
Kitchen remodeling is something that most of us have either done or at least seriously contemplated. It’s an agonizing process and a strain on any relationship. The thought behind this thread is that the more practical help we can get on kitchen remodeling the better.
The inspiration for this thread was when I realized that I know of 5 kitchens that have recently had complete remodels; each is very nice & each is very different. So, I talked to our friends & got their permission to photograph their kitchens and for them to answer a series of questions. I also have their agreement to answer any questions that you may have. (The answers will come through me as I want to maintain privacy for my friends.)
In each post there will be a complete description of the kitchen along with lots of photos.
In addition here is a list of standard questions I intend to ask.
Q. What was your kitchen before it was a kitchen?
Q. How large is the kitchen?
Q. What kind of cooking do you do? Family? Dinner parties? Ethnic? Gourmet?
Q. What were the 3 top goals for your new kitchen?
Q. What was the biggest problem that had to be over come?
In the design phase ? During actual construction ?
Q. What are you most pleased about in your new kitchen?
Q. Least pleased about?
Q. If you were doing your kitchen again what would you change?
What I’m looking for with this initial thread starting post is feedback. How much interest is there in the topic? Are there other questions I should be asking? Would anybody else like to write up their kitchen once they’ve seen these write ups?
I’ll be starting with our own kitchen so here’s a teaser picture.

The inspiration for this thread was when I realized that I know of 5 kitchens that have recently had complete remodels; each is very nice & each is very different. So, I talked to our friends & got their permission to photograph their kitchens and for them to answer a series of questions. I also have their agreement to answer any questions that you may have. (The answers will come through me as I want to maintain privacy for my friends.)
In each post there will be a complete description of the kitchen along with lots of photos.
In addition here is a list of standard questions I intend to ask.
Q. What was your kitchen before it was a kitchen?
Q. How large is the kitchen?
Q. What kind of cooking do you do? Family? Dinner parties? Ethnic? Gourmet?
Q. What were the 3 top goals for your new kitchen?
Q. What was the biggest problem that had to be over come?
In the design phase ? During actual construction ?
Q. What are you most pleased about in your new kitchen?
Q. Least pleased about?
Q. If you were doing your kitchen again what would you change?
What I’m looking for with this initial thread starting post is feedback. How much interest is there in the topic? Are there other questions I should be asking? Would anybody else like to write up their kitchen once they’ve seen these write ups?
I’ll be starting with our own kitchen so here’s a teaser picture.




